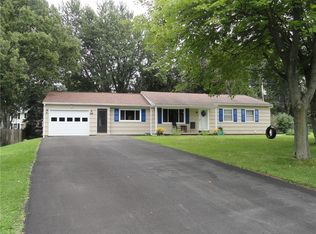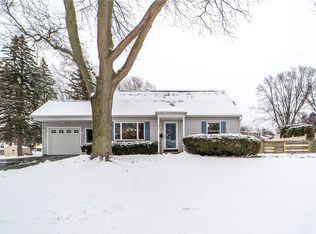WOW Original owners have loved and maintained this property beautifully. A sweat heart ranch with new kitchen 2014! New HVAC too! New Bath as well. Beautiful family room with gas fireplace. Nifty screened porch and also a patio! Totally fenced rear yard! Everything is here and in excellent condition too. Come see at open house September 19th Thursday 11:00am till 2:00pm and again Sunday the 22nd 1:00 to 3:00pm Spectacular yard too. Here is a great ranch on a very quiet location don't miss it!
This property is off market, which means it's not currently listed for sale or rent on Zillow. This may be different from what's available on other websites or public sources.

