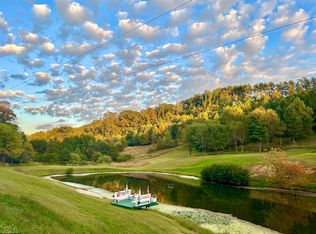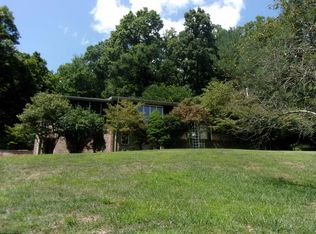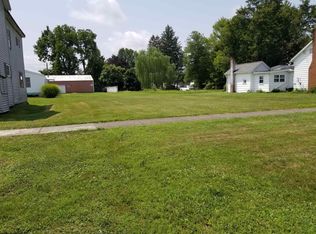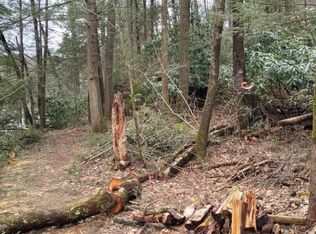Sold for $205,000
$205,000
238 Mount Zion Cemetary Rd, Buckhannon, WV 26201
4beds
2,030sqft
Single Family Residence
Built in 1975
1.84 Acres Lot
$207,300 Zestimate®
$101/sqft
$1,652 Estimated rent
Home value
$207,300
Estimated sales range
Not available
$1,652/mo
Zestimate® history
Loading...
Owner options
Explore your selling options
What's special
Beautiful spacious brick home convenient to Rt. 33 on 1.8 acres, lovely lawn, back porch, overlooks fields, very peaceful, 4 bedrooms, 1 1/2 baths, formal dining room, gathering room, 2 stall garage w heat.
Zillow last checked: 8 hours ago
Listing updated: June 02, 2025 at 05:25am
Listed by:
CHARLENE STRADER 304-993-8780,
COUNTRY ROADS REALTY, DIV OF UPSHUR AGENCY, INC
Bought with:
CHARLENE STRADER, WV0029547
COUNTRY ROADS REALTY, DIV OF UPSHUR AGENCY, INC
Source: NCWV REIN,MLS#: 10154779
Facts & features
Interior
Bedrooms & bathrooms
- Bedrooms: 4
- Bathrooms: 2
- Full bathrooms: 1
- 1/2 bathrooms: 1
Bedroom 4
- Features: Laminate Flooring
Dining room
- Features: Laminate Flooring
Kitchen
- Features: Laminate Flooring
Basement
- Level: Basement
Heating
- Forced Air, Natural Gas
Cooling
- Central Air
Appliances
- Included: Range, Microwave, Dishwasher, Refrigerator
Features
- Flooring: Vinyl, Laminate
- Basement: None
- Attic: Scuttle
- Number of fireplaces: 1
- Fireplace features: Gas Logs
Interior area
- Total structure area: 2,030
- Total interior livable area: 2,030 sqft
- Finished area above ground: 2,030
- Finished area below ground: 0
Property
Parking
- Total spaces: 2
- Parking features: 2 Cars
- Garage spaces: 2
Features
- Levels: 1
- Stories: 1
- Patio & porch: Porch
- Fencing: None
- Has view: Yes
- View description: Mountain(s)
- Waterfront features: None
Lot
- Size: 1.84 Acres
- Dimensions: 1.837
- Features: Level, Sloped
Details
- Parcel number: 4905008H00540003
- Zoning description: None
Construction
Type & style
- Home type: SingleFamily
- Architectural style: Ranch
- Property subtype: Single Family Residence
Materials
- Brick
- Foundation: Block
- Roof: Metal
Condition
- Year built: 1975
Utilities & green energy
- Electric: 200 Amps
- Sewer: Septic Tank
- Water: Public
Community & neighborhood
Community
- Community features: Other
Location
- Region: Buckhannon
Price history
| Date | Event | Price |
|---|---|---|
| 5/30/2025 | Sold | $205,000-8.9%$101/sqft |
Source: | ||
| 4/10/2025 | Contingent | $225,000$111/sqft |
Source: | ||
| 4/1/2025 | Listed for sale | $225,000$111/sqft |
Source: | ||
| 2/19/2025 | Contingent | $225,000$111/sqft |
Source: | ||
| 2/4/2025 | Listed for sale | $225,000$111/sqft |
Source: | ||
Public tax history
Tax history is unavailable.
Neighborhood: 26201
Nearby schools
GreatSchools rating
- 7/10Buckhannon Academy Elementary SchoolGrades: PK-5Distance: 0.7 mi
- 4/10B-U Middle SchoolGrades: 6-8Distance: 1.6 mi
- NAFred W Eberle Tech CenterGrades: 9-12Distance: 1 mi
Schools provided by the listing agent
- Elementary: Union Elementary
- Middle: Buckhannon-Upshur Middle
- High: Buckhannon-Upshur High
- District: Upshur
Source: NCWV REIN. This data may not be complete. We recommend contacting the local school district to confirm school assignments for this home.

Get pre-qualified for a loan
At Zillow Home Loans, we can pre-qualify you in as little as 5 minutes with no impact to your credit score.An equal housing lender. NMLS #10287.



