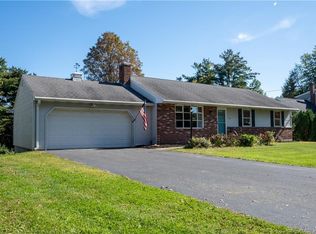Your new home has just come on the market This Meticulously maintained and tastefully updated Ranch has 2,016 square feet of total living space. Main level offers remodeled (2013 eat-in kitchen with new cabinets, granite counters, stainless appliances and bay window. 3 bedrooms; 2 updated baths; living room with wood burning Fireplace and built ins; Dining room with slider to oversized trex deck; Lower level offers Family room with ductless Gas Stove, office area, workout area, cedar closet, Laundry Room, and plenty of storage. Plenty of space for home office or guests who have come home. Large Trex deck overlooking level back yard, landscaped front yard with paver walkway to driveway; views of Prospect Ridge from front yard. Replacement windows and doors, Gutters with gutter guard; New Propane Lennox Furnace, New Central Air System~Electric Fence for your puppy~City water~City Sewer. Agent Related to Owner.
This property is off market, which means it's not currently listed for sale or rent on Zillow. This may be different from what's available on other websites or public sources.
