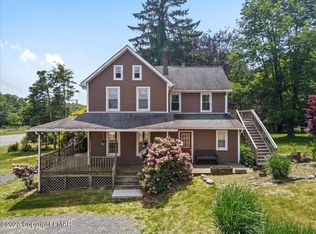Sold for $515,000 on 11/25/24
$515,000
238 Meadowside Rd, Mount Pocono, PA 18344
5beds
2,850sqft
Single Family Residence
Built in 1905
1.2 Acres Lot
$535,900 Zestimate®
$181/sqft
$2,989 Estimated rent
Home value
$535,900
$434,000 - $659,000
$2,989/mo
Zestimate® history
Loading...
Owner options
Explore your selling options
What's special
Welcome to your dream home! This impeccably remodeled historic property features a brand NEW 6-bedroom septic system, NEW roof, NEW windows, modern & beautifully updated kitchen(s) and baths. The enchanting grounds offer a serene escape with no HOA restrictions. Enjoy endless hours on the spectacular covered porch & admire the charming, historic details throughout. Perfectly situated, walkable to the Mount Airy Casino and Golf Course, and close to all Pocono attractions, conveniences, highways, & schools. Whether you seek a gorgeous full-time residence or a very lucrative investment, this home, SPECIALLY PERMITTED FOR SHORT TERM RENTALS, is your ultimate opportunity. Embrace the perfect blend of charm, comfort, convenience, & endless possibility! Call today for a private showing!
Zillow last checked: 8 hours ago
Listing updated: June 06, 2025 at 07:50am
Listed by:
Suzanne Kasperski 570-688-5161,
RE/MAX Crossroads
Bought with:
Suzanne Kasperski, RS350463
RE/MAX Crossroads
Source: PMAR,MLS#: PM-116724
Facts & features
Interior
Bedrooms & bathrooms
- Bedrooms: 5
- Bathrooms: 2
- Full bathrooms: 2
Primary bedroom
- Description: Hardwood
- Level: Main
- Area: 115.2
- Dimensions: 12 x 9.6
Bedroom 2
- Description: Hardwood
- Level: Main
- Area: 133.2
- Dimensions: 12 x 11.1
Bedroom 3
- Description: Hardwood, Minisplit
- Level: Upper
- Area: 205.38
- Dimensions: 16.3 x 12.6
Bedroom 4
- Description: Hardwood, Minisplit
- Level: Upper
- Area: 144.1
- Dimensions: 13.1 x 11
Bedroom 5
- Description: Hardwood, Minisplit
- Level: Upper
- Area: 213.53
- Dimensions: 16.3 x 13.1
Primary bathroom
- Description: Vinyl, Walk-in Shower
- Level: Main
- Area: 69.56
- Dimensions: 9.4 x 7.4
Bathroom 2
- Description: Vinyl, Walk-In Shower
- Level: Upper
- Area: 49.14
- Dimensions: 7.8 x 6.3
Dining room
- Description: Hardwood, Kitchenette, Open to LR
- Level: Main
- Area: 151.62
- Dimensions: 13.3 x 11.4
Kitchen
- Description: Hardwood, Butcher Block Counters
- Level: Lower
- Area: 157.2
- Dimensions: 13.1 x 12
Living room
- Description: Hardwood, Stone Fireplace
- Level: Main
- Area: 324.8
- Dimensions: 23.2 x 14
Other
- Description: Coverd Porch
- Level: Main
- Area: 354.05
- Dimensions: 36.5 x 9.7
Other
- Description: Hardwood, Office/BR/DR/Sitting Room
- Level: Lower
- Area: 134.4
- Dimensions: 14 x 9.6
Heating
- Ductless, Hot Water, Electric, Oil
Cooling
- Ceiling Fan(s), Ductless
Appliances
- Included: Self Cleaning Oven, Electric Range, Refrigerator, Water Heater, Dishwasher, Microwave, Stainless Steel Appliance(s)
Features
- Eat-in Kitchen, Second Kitchen, Wet Bar
- Flooring: Hardwood, Vinyl
- Basement: Partial,Daylight,Exterior Entry,Walk-Out Access,Partially Finished
- Has fireplace: Yes
- Fireplace features: Living Room
- Common walls with other units/homes: No Common Walls
Interior area
- Total structure area: 3,420
- Total interior livable area: 2,850 sqft
- Finished area above ground: 2,850
- Finished area below ground: 0
Property
Features
- Stories: 3
- Patio & porch: Porch
Lot
- Size: 1.20 Acres
- Features: Cleared, Not In Development
Details
- Parcel number: 11.7.1.18
- Zoning description: Residential
Construction
Type & style
- Home type: SingleFamily
- Architectural style: Cape Cod
- Property subtype: Single Family Residence
Materials
- Stone
- Foundation: Raised
- Roof: Asphalt,Fiberglass
Condition
- Year built: 1905
Utilities & green energy
- Electric: 200+ Amp Service
- Sewer: Septic Tank, Septic Permit On File
- Water: Well
Community & neighborhood
Location
- Region: Mount Pocono
- Subdivision: None
HOA & financial
HOA
- Has HOA: No
Other
Other facts
- Listing terms: Cash,Conventional,VA Loan
- Road surface type: Paved
Price history
| Date | Event | Price |
|---|---|---|
| 11/25/2024 | Sold | $515,000-14%$181/sqft |
Source: PMAR #PM-116724 Report a problem | ||
| 6/27/2024 | Price change | $599,000-7.7%$210/sqft |
Source: PMAR #PM-115619 Report a problem | ||
| 5/30/2024 | Listed for sale | $649,000+827.1%$228/sqft |
Source: PMAR #PM-115619 Report a problem | ||
| 12/26/2018 | Sold | $70,000$25/sqft |
Source: Public Record Report a problem | ||
Public tax history
| Year | Property taxes | Tax assessment |
|---|---|---|
| 2025 | $2,169 +8.6% | $74,740 |
| 2024 | $1,996 +7.4% | $74,740 |
| 2023 | $1,859 +1.8% | $74,740 |
Find assessor info on the county website
Neighborhood: 18344
Nearby schools
GreatSchools rating
- 5/10Swiftwater El CenterGrades: K-3Distance: 0.4 mi
- 7/10Pocono Mountain East Junior High SchoolGrades: 7-8Distance: 0.6 mi
- 9/10Pocono Mountain East High SchoolGrades: 9-12Distance: 0.4 mi

Get pre-qualified for a loan
At Zillow Home Loans, we can pre-qualify you in as little as 5 minutes with no impact to your credit score.An equal housing lender. NMLS #10287.
Sell for more on Zillow
Get a free Zillow Showcase℠ listing and you could sell for .
$535,900
2% more+ $10,718
With Zillow Showcase(estimated)
$546,618