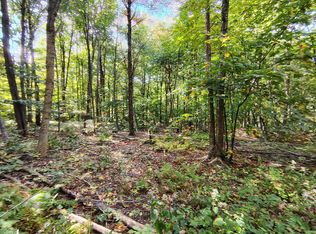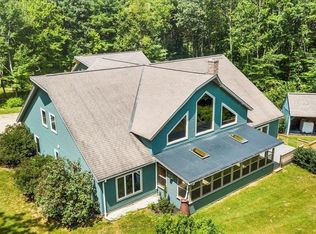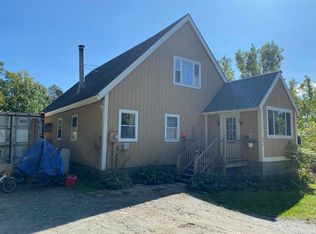Sold for $442,000
$442,000
238 Mason Hill Rd N, Pownal, VT 05261
1beds
900sqft
Single Family Residence
Built in 2013
45 Acres Lot
$461,600 Zestimate®
$491/sqft
$2,102 Estimated rent
Home value
$461,600
$406,000 - $522,000
$2,102/mo
Zestimate® history
Loading...
Owner options
Explore your selling options
What's special
Cozy living in an extravagant setting with 180 degrees of views backed by hardwood forest. The perfect Vermont retreat and hideaway or the ideal full-time home you have dreamed of. Dating from 2013, this compact 1 bedroom one bath home with granite counter kitchen, stainless appliances, hardwood floors, cathedral and 10' celings, impressive native stone faced fireplace and spacious cedar deck will fit any size gathering with ease. In the warm weather, festivities will extend to the outdoor fire pit. For gardening or just watching the wildflowers grow, of the 45 acres of property, roughly 2.5 are open field and lawn area, the remainding 42 acres are all woods laced with trails. The picturesque old original shingled house still stands amd might be suitable for a studio but not habitable.
Zillow last checked: 8 hours ago
Listing updated: August 31, 2024 at 08:51pm
Listed by:
Paul A. Harsch III 413-458-4444,
HARSCH ASSOCIATES
Bought with:
Paul A. Harsch III, 92676
HARSCH ASSOCIATES
Source: BCMLS,MLS#: 240123
Facts & features
Interior
Bedrooms & bathrooms
- Bedrooms: 1
- Bathrooms: 1
- Full bathrooms: 1
Primary bedroom
- Level: First
- Area: 194.74 Square Feet
- Dimensions: 18.20x10.70
Primary bathroom
- Level: First
- Area: 38.54 Square Feet
- Dimensions: 9.40x4.10
Dining room
- Level: First
- Area: 91.96 Square Feet
- Dimensions: 12.10x7.60
Kitchen
- Level: First
- Area: 106.48 Square Feet
- Dimensions: 12.10x8.80
Living room
- Level: First
- Area: 217.08 Square Feet
- Dimensions: 13.40x16.20
Other
- Description: Side Entry from deck
- Level: First
- Area: 229.32 Square Feet
- Dimensions: 18.20x12.60
Other
- Description: Walk-in closet in bedroom
- Level: First
- Area: 23.92 Square Feet
- Dimensions: 4.60x5.20
Heating
- Propane, Forced Air, Furnace, Fireplace(s)
Appliances
- Included: Dishwasher, Dryer, Range, Range Hood, Refrigerator, Washer, Wtr Treatment-Own, ENERGY STAR Qualified Dryer
Features
- Cathedral Ceiling(s), Granite Counters, Radon Mitigation System
- Flooring: Ceramic Tile, Wood
- Windows: Insulated Windows
- Basement: Unfinished,Radon Remed Sys,Partial,Full,Crawl Space,Concrete,Bulk head
- Has fireplace: Yes
Interior area
- Total structure area: 900
- Total interior livable area: 900 sqft
Property
Parking
- Parking features: None
- Details: Off Street
Accessibility
- Accessibility features: Accessible Bedroom, 1st Flr Bdrm w/Bath
Features
- Patio & porch: Porch, Deck
- Exterior features: Lighting, Privacy, Deciduous Shade Trees
- Has view: Yes
- View description: Scenic, Hill/Mountain, Distant
- Waterfront features: Brook
Lot
- Size: 45 Acres
Details
- Additional structures: Outbuilding
- Parcel number: Parcel ID 04002
- Zoning description: Residential, Agricultural
Construction
Type & style
- Home type: SingleFamily
- Architectural style: Cottage
- Property subtype: Single Family Residence
Materials
- Roof: Fiberglass
Condition
- Year built: 2013
Utilities & green energy
- Electric: 100 Amp Service, 200 Amp, Circuit Breakers
- Sewer: Private Sewer
- Water: Public, Well
- Utilities for property: Trash Private, Cable Available
Green energy
- Energy efficient items: HVAC, Insulation, Thermostat, Water Heater
Community & neighborhood
Location
- Region: Pownal
Price history
| Date | Event | Price |
|---|---|---|
| 6/27/2023 | Sold | $442,000+4%$491/sqft |
Source: | ||
| 4/25/2023 | Contingent | $425,000$472/sqft |
Source: | ||
| 4/25/2023 | Pending sale | $425,000$472/sqft |
Source: | ||
| 4/14/2023 | Listed for sale | $425,000+199.3%$472/sqft |
Source: | ||
| 10/19/2012 | Sold | $142,000$158/sqft |
Source: | ||
Public tax history
| Year | Property taxes | Tax assessment |
|---|---|---|
| 2024 | -- | $253,200 |
| 2023 | -- | $253,200 |
| 2022 | -- | $253,200 +7.2% |
Find assessor info on the county website
Neighborhood: 05261
Nearby schools
GreatSchools rating
- 3/10Mt. Anthony Union Middle SchoolGrades: 6-8Distance: 9.1 mi
- 5/10Mt. Anthony Senior Uhsd #14Grades: 9-12Distance: 7.8 mi
Get pre-qualified for a loan
At Zillow Home Loans, we can pre-qualify you in as little as 5 minutes with no impact to your credit score.An equal housing lender. NMLS #10287.


