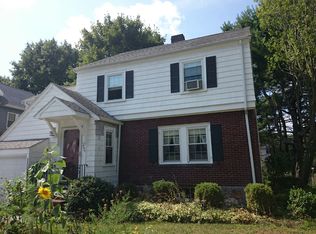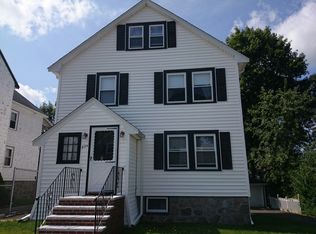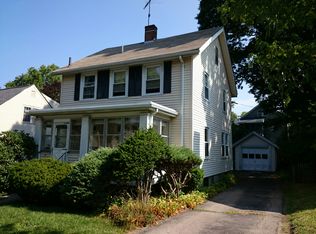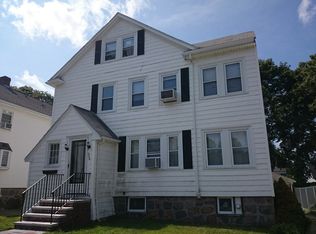Location, location, location! Located on a quiet West Roxbury street close to Newton as well as the South Brookline line. Contractors take note of this diamond in the rough. This 2,450 square foot two-family residence has been in the same family for almost 70 years and it's time to bring it back to what it once was or modernize it to your taste as an owner/occupant or investment opportunity. Property needs work but has great potential and is close to all conveniences such as Roche Brothers and Stop & Shop as well as many restaurants. Maple Street is near Hancock Village - where there is a CVS, a medical facility, Bertucci's, Star Market, a liquor store, and Brueggers. It is down the street from Billings Field. There is on-street parking as well as a good amount of off-street parking with a 2 car garage at the bottom of the driveway.
This property is off market, which means it's not currently listed for sale or rent on Zillow. This may be different from what's available on other websites or public sources.



