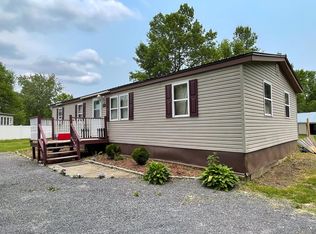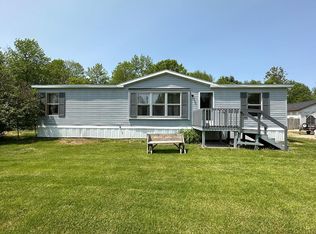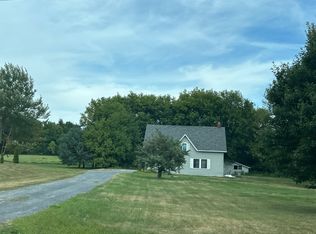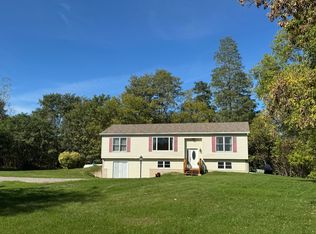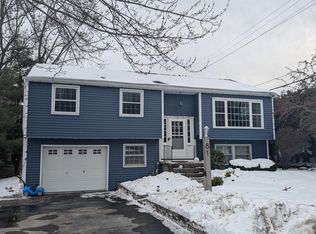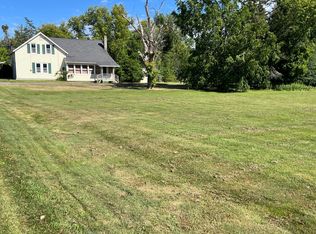Spacious 3-bedroom, 2-bath home set on a 2-acre lot. New luxury vinyl flooring flows throughout, enhancing the home's refined yet functional layout. The expansive kitchen is thoughtfully designed with sleek black appliances, a gas range, center island, and abundant cabinetry—ideal for both everyday living and entertaining. The inviting living room transitions seamlessly into a generous family room anchored by a cozy fireplace. The private primary suite offers a well-appointed attached bath, while two additional bedrooms and a full bathroom provide comfortable accommodations. Sliding glass doors from the dining area lead to a partially enclosed deck overlooking the large, fenced backyard—great for outdoor gatherings. Spacious mudroom offers added convenience. Additional upgrades include a newly constructed front porch, new garage roof. Home has audio/video surveillance.
For sale
$285,000
238 Lyons Rd, Plattsburgh, NY 12901
3beds
1,911sqft
Manufactured Home
Built in 2008
2.02 Acres Lot
$275,800 Zestimate®
$149/sqft
$-- HOA
What's special
Cozy fireplaceNewly constructed front porchWell-appointed attached bathNew garage roofCenter islandSpacious mudroomSleek black appliances
- 38 days |
- 1,099 |
- 61 |
Likely to sell faster than
Zillow last checked: 8 hours ago
Listing updated: January 20, 2026 at 04:25am
Listing by:
Century 21 The One 518-563-7350,
Alec Currier
Source: ACVMLS,MLS#: 206457
Facts & features
Interior
Bedrooms & bathrooms
- Bedrooms: 3
- Bathrooms: 2
- Full bathrooms: 2
Primary bedroom
- Features: Luxury Vinyl
- Level: First
- Area: 196 Square Feet
- Dimensions: 14 x 14
Bedroom 2
- Features: Luxury Vinyl
- Level: First
- Area: 130 Square Feet
- Dimensions: 13 x 10
Bedroom 3
- Features: Luxury Vinyl
- Level: First
- Area: 117 Square Feet
- Dimensions: 13 x 9
Primary bathroom
- Features: Luxury Vinyl
- Level: First
- Area: 110 Square Feet
- Dimensions: 11 x 10
Bathroom
- Features: Vinyl
- Level: First
- Area: 50 Square Feet
- Dimensions: 10 x 5
Dining room
- Features: Luxury Vinyl
- Level: First
- Area: 143 Square Feet
- Dimensions: 13 x 11
Family room
- Features: Carpet
- Level: First
- Area: 228 Square Feet
- Dimensions: 19 x 12
Kitchen
- Features: Luxury Vinyl
- Level: First
- Area: 182 Square Feet
- Dimensions: 14 x 13
Laundry
- Features: Luxury Vinyl
- Level: First
- Area: 72 Square Feet
- Dimensions: 9 x 8
Living room
- Features: Carpet
- Level: First
- Area: 360 Square Feet
- Dimensions: 24 x 15
Other
- Description: Mudroom
- Features: Luxury Vinyl
- Level: First
- Area: 165 Square Feet
- Dimensions: 15 x 11
Heating
- Forced Air, Propane
Cooling
- Central Air
Appliances
- Included: Dishwasher, Gas Range, Microwave, Refrigerator
- Laundry: Laundry Room
Features
- Flooring: Carpet, Luxury Vinyl
- Doors: Sliding Doors
- Windows: Double Pane Windows
- Basement: None
Interior area
- Total structure area: 1,911
- Total interior livable area: 1,911 sqft
- Finished area above ground: 1,911
- Finished area below ground: 0
Property
Parking
- Total spaces: 2
- Parking features: Garage
- Garage spaces: 2
Features
- Levels: One
- Patio & porch: Enclosed, Front Porch, Rear Porch
- Fencing: Back Yard,Privacy
Lot
- Size: 2.02 Acres
- Features: Cleared, Few Trees
Details
- Parcel number: 258.111.1
Construction
Type & style
- Home type: MobileManufactured
- Architectural style: Ranch
- Property subtype: Manufactured Home
Materials
- Vinyl Siding
- Foundation: Slab
- Roof: Asphalt
Condition
- Year built: 2008
Utilities & green energy
- Electric: 100 Amp Service
- Sewer: Septic Tank
- Water: Well Drilled
- Utilities for property: Internet Available
Community & HOA
Community
- Security: Carbon Monoxide Detector(s), Smoke Detector(s)
Location
- Region: Plattsburgh
Financial & listing details
- Price per square foot: $149/sqft
- Tax assessed value: $229,800
- Annual tax amount: $4,700
- Date on market: 1/20/2026
- Listing agreement: Exclusive Right To Sell
- Listing terms: Cash,Conventional,FHA,VA Loan
- Lease term: Short Term Lease
- Road surface type: Paved
- Body type: Double Wide
Estimated market value
$275,800
$262,000 - $290,000
$2,067/mo
Price history
Price history
| Date | Event | Price |
|---|---|---|
| 1/20/2026 | Listed for sale | $285,000+23.9%$149/sqft |
Source: | ||
| 9/27/2023 | Sold | $230,000+2.3%$120/sqft |
Source: | ||
| 7/29/2023 | Pending sale | $224,900$118/sqft |
Source: | ||
| 7/26/2023 | Listed for sale | $224,900+66.6%$118/sqft |
Source: | ||
| 11/9/2018 | Sold | $135,000-3.5%$71/sqft |
Source: | ||
| 8/23/2018 | Pending sale | $139,900$73/sqft |
Source: Kavanaugh Realty #162919 Report a problem | ||
| 7/18/2018 | Price change | $139,900-3.5%$73/sqft |
Source: Kavanaugh Realty #162919 Report a problem | ||
| 6/8/2018 | Listed for sale | $144,900$76/sqft |
Source: Kavanaugh Realty #162919 Report a problem | ||
Public tax history
Public tax history
| Year | Property taxes | Tax assessment |
|---|---|---|
| 2024 | -- | $229,800 +36.8% |
| 2023 | -- | $168,000 +10.1% |
| 2022 | -- | $152,600 +9.6% |
| 2021 | -- | $139,200 |
| 2020 | -- | $139,200 -2.6% |
| 2019 | -- | $142,900 |
| 2018 | -- | $142,900 +2.1% |
| 2017 | $2,175 | $140,000 |
| 2016 | -- | $140,000 |
| 2015 | -- | $140,000 |
| 2014 | -- | $140,000 |
| 2013 | -- | $140,000 |
| 2012 | -- | $140,000 |
| 2011 | -- | $140,000 |
| 2010 | -- | $140,000 |
| 2009 | -- | $140,000 +49.3% |
| 2008 | -- | $93,800 |
| 2007 | -- | $93,800 +8.7% |
| 2006 | -- | $86,300 +4.1% |
| 2005 | -- | $82,900 +30.6% |
| 2004 | -- | $63,500 |
| 2003 | -- | $63,500 +10.1% |
| 2002 | -- | $57,700 |
| 2001 | -- | $57,700 +3.2% |
| 2000 | -- | $55,900 |
Find assessor info on the county website
BuyAbility℠ payment
Estimated monthly payment
Boost your down payment with 6% savings match
Earn up to a 6% match & get a competitive APY with a *. Zillow has partnered with to help get you home faster.
Learn more*Terms apply. Match provided by Foyer. Account offered by Pacific West Bank, Member FDIC.Climate risks
Neighborhood: 12901
Nearby schools
GreatSchools rating
- 3/10Peru Intermediate SchoolGrades: PK-5Distance: 4.9 mi
- 4/10PERU MIDDLE SCHOOLGrades: 6-8Distance: 4.8 mi
- 6/10Peru Senior High SchoolGrades: 9-12Distance: 4.8 mi
