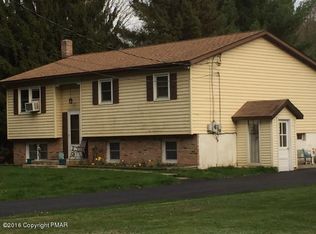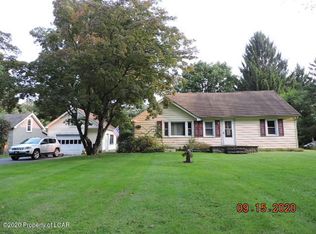Sold for $349,900
$349,900
238 Lower Swiftwater Rd, Cresco, PA 18326
2beds
1,596sqft
Single Family Residence
Built in 1986
1.86 Acres Lot
$402,200 Zestimate®
$219/sqft
$2,319 Estimated rent
Home value
$402,200
$370,000 - $438,000
$2,319/mo
Zestimate® history
Loading...
Owner options
Explore your selling options
What's special
This TRULY CUSTOM 2bd/2ba Ranch is a rare gem situated in a PRIME LOCATION! Close to schools, shopping, attractions, & highways. Step through the solid wood door to the foyer w/ archways leading to a BRIGHT Kitchen boasting an island w/ cooktop, coffee station, & sliders to a STUNNING 3-TIER DECK to take in the picturesque views of the EXPANSIVE backyard, making it an ideal spot for outdoor entertaining. The OPEN Living Room is perfect for gatherings & adjacent is a CUSTOM BAR ROOM which can also be easily converted into a 3rd bd. Plus, a laundry area & 1/2 bath. 2bds w/ hardwood fl & bath suite has a SPA-LIKE JETTED TUB to unwind. This home also has a full basement, 2-car garage, 3 sheds, whole-house generator, & hot water-baseboards. Also, an adjacent lot & Swiftwater Creek bordering the property for added serenity. Don't miss the opportunity to make it yours - schedule a viewing today and experience the lifestyle you've been dreaming of!
Zillow last checked: 8 hours ago
Listing updated: March 03, 2025 at 01:54am
Listed by:
James Galligan 570-656-2235,
Keller Williams Real Estate - Stroudsburg 803 Main
Bought with:
Thomas M Waslowski - Realtor, RS314165
Better Homes and Gardens Real Estate Wilkins & Associates - Stroudsburg
Source: PMAR,MLS#: PM-109591
Facts & features
Interior
Bedrooms & bathrooms
- Bedrooms: 2
- Bathrooms: 2
- Full bathrooms: 1
- 1/2 bathrooms: 1
Primary bedroom
- Description: Hardwood Floors
- Level: First
- Area: 145.65
- Dimensions: 13.11 x 11.11
Bedroom 2
- Description: Hardwood Floors
- Level: First
- Area: 168.98
- Dimensions: 14.2 x 11.9
Bathroom 2
- Description: Half Bath
- Level: First
- Area: 22.96
- Dimensions: 5.6 x 4.1
Bathroom 2
- Description: Jetted Tub
- Level: First
- Area: 91.91
- Dimensions: 10.1 x 9.1
Bonus room
- Description: Bar Room or 3rd Bed
- Level: First
- Area: 184.8
- Dimensions: 14 x 13.2
Other
- Level: First
- Area: 66.03
- Dimensions: 9.3 x 7.1
Kitchen
- Description: Island w/ Cooktop | Sliders to Deck
- Level: First
- Area: 187.55
- Dimensions: 15.5 x 12.1
Laundry
- Level: First
- Area: 43.86
- Dimensions: 8.6 x 5.1
Living room
- Description: Carpet Floors | Dining Area
- Level: First
- Area: 330.47
- Dimensions: 23.11 x 14.3
Heating
- Baseboard, Forced Air, Hot Water, Electric, Propane
Cooling
- Ceiling Fan(s), Central Air
Appliances
- Included: Refrigerator, Water Heater, Dishwasher, Stainless Steel Appliance(s), Washer, Dryer, Water Softener Owned
- Laundry: Electric Dryer Hookup, Washer Hookup
Features
- Pantry, Eat-in Kitchen, Kitchen Island, Bar, Cathedral Ceiling(s), Storage, Other
- Flooring: Carpet, Hardwood, Wood
- Windows: Drapes
- Basement: Full,Unfinished
- Has fireplace: No
- Common walls with other units/homes: No Common Walls
Interior area
- Total structure area: 3,146
- Total interior livable area: 1,596 sqft
- Finished area above ground: 1,596
- Finished area below ground: 0
Property
Parking
- Total spaces: 2
- Parking features: Garage
- Garage spaces: 2
Features
- Stories: 1
- Patio & porch: Porch, Deck
- Has spa: Yes
Lot
- Size: 1.86 Acres
- Features: Irregular Lot, Level, Wooded, Not In Development
Details
- Additional structures: Shed(s), Storage
- Parcel number: 12.5.2.8
- Zoning description: Residential
Construction
Type & style
- Home type: SingleFamily
- Architectural style: Ranch
- Property subtype: Single Family Residence
Materials
- Vinyl Siding
- Roof: Asphalt,Fiberglass
Condition
- Year built: 1986
Utilities & green energy
- Electric: 200+ Amp Service
- Sewer: Septic Tank
- Water: Well, See Remarks
- Utilities for property: Cable Available
Community & neighborhood
Location
- Region: Cresco
- Subdivision: None
HOA & financial
HOA
- Has HOA: No
- Amenities included: None
Other
Other facts
- Listing terms: Cash,Conventional,FHA,VA Loan
- Road surface type: Paved
Price history
| Date | Event | Price |
|---|---|---|
| 10/31/2023 | Sold | $349,900$219/sqft |
Source: PMAR #PM-109591 Report a problem | ||
| 9/21/2023 | Listed for sale | $349,900$219/sqft |
Source: PMAR #PM-109591 Report a problem | ||
Public tax history
| Year | Property taxes | Tax assessment |
|---|---|---|
| 2024 | $5,476 +6.8% | $187,310 |
| 2023 | $5,128 +5.6% | $187,310 |
| 2022 | $4,857 +1% | $187,310 |
Find assessor info on the county website
Neighborhood: 18326
Nearby schools
GreatSchools rating
- 7/10Swiftwater Interm SchoolGrades: 4-6Distance: 0.7 mi
- 7/10Pocono Mountain East Junior High SchoolGrades: 7-8Distance: 0.6 mi
- 9/10Pocono Mountain East High SchoolGrades: 9-12Distance: 0.8 mi
Get a cash offer in 3 minutes
Find out how much your home could sell for in as little as 3 minutes with a no-obligation cash offer.
Estimated market value$402,200
Get a cash offer in 3 minutes
Find out how much your home could sell for in as little as 3 minutes with a no-obligation cash offer.
Estimated market value
$402,200

