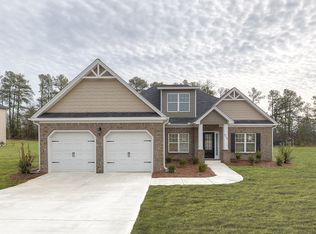Sold for $474,900
$474,900
238 Lever Pass Rd, Chapin, SC 29036
5beds
3,857sqft
SingleFamily
Built in 2019
8,400 Square Feet Lot
$501,100 Zestimate®
$123/sqft
$2,984 Estimated rent
Home value
$501,100
$476,000 - $526,000
$2,984/mo
Zestimate® history
Loading...
Owner options
Explore your selling options
What's special
Welcome home to Chapin living at its finest! This brand new neighborhood has it all! Community pool, basketball court, close in to Chapin, schools and interstate. When you walk into the home, you will notice the archways and hardwoods in living areas, including kitchen. Don't miss out on this amazing home! This home offers beautiful box ceilings in dining room just off the foyer. An alternate Master suite is located on the main floor with a private bathroom. Gorgeous open floor plan, large gourmet kitchen with island and white cabinets, subway tile and granite with a huge eat in area. Comes with gas cooktop, stainless appliances, including refrigerator, double oven and walk in pantry. Great 2nd floor REC room or loft to serve as an office or game/movie room! All this plus a 2 CAR GARAGE!. 4 additional bedrooms on 2nd floor, including one bedroom with a private bath and a huge master suite! Fiex space/room on main floor too, can be formal living room, office or library! Covered back porch and fully fenced backyard make this a home for your family! Home still under full builders warranty! Home is so new it still has builders paint on the walls. A $2k paint allowance is being offered with acceptable offer! Choose your own colors! Lever Creek is nestled in the charming town of Chapin, SC. Located just minutes from Lake Murray and I-26 for easy access to shopping and dining locations. Award winning Chapin schools! Community pool with low HOA dues.
Facts & features
Interior
Bedrooms & bathrooms
- Bedrooms: 5
- Bathrooms: 4
- Full bathrooms: 4
- Main level bathrooms: 1
Heating
- Heat pump, Electric, Gas
Cooling
- Central
Appliances
- Included: Dishwasher, Garbage disposal, Microwave, Range / Oven, Refrigerator
- Laundry: Laundry Closet, Heated Space
Features
- Ceiling Fan(s), Loft, Ceiling Fan, Floors-Hardwood, Ceilings-Box
- Flooring: Tile, Carpet, Hardwood, Linoleum / Vinyl
- Attic: Pull Down Stairs, Storage, Attic Access
- Has fireplace: Yes
- Fireplace features: Gas Log-Natural
Interior area
- Total interior livable area: 3,857 sqft
Property
Parking
- Total spaces: 2
- Parking features: Garage - Attached
Features
- Exterior features: Shingle, Vinyl, Brick, Cement / Concrete
- Pool features: Inground-Other
- Fencing: Rear Only Wood
Lot
- Size: 8,400 sqft
Details
- Parcel number: 00073301047
Construction
Type & style
- Home type: SingleFamily
- Architectural style: Craftsman
Condition
- Year built: 2019
Utilities & green energy
- Sewer: Public Sewer
- Water: Public
- Utilities for property: Cable Available, Electricity Connected
Green energy
- Energy efficient items: Goodcents-Rate 01
Community & neighborhood
Security
- Security features: Smoke Detector(s)
Location
- Region: Chapin
HOA & financial
HOA
- Has HOA: Yes
- HOA fee: $45 monthly
- Services included: Pool, Common Area Maintenance
Other
Other facts
- Sewer: Public Sewer
- WaterSource: Public
- Flooring: Carpet, Hardwood, Vinyl
- RoadSurfaceType: Paved
- FireplaceYN: true
- InteriorFeatures: Ceiling Fan(s), Loft, Ceiling Fan, Floors-Hardwood, Ceilings-Box
- GarageYN: true
- AttachedGarageYN: true
- HeatingYN: true
- Utilities: Cable Available, Electricity Connected
- CoolingYN: true
- FoundationDetails: Slab
- FireplacesTotal: 1
- CommunityFeatures: Pool
- CurrentFinancing: Conventional, Cash, FHA-VA
- ArchitecturalStyle: Craftsman
- PoolPrivateYN: True
- MainLevelBathrooms: 1
- Cooling: Central Air
- AssociationFeeIncludes: Pool, Common Area Maintenance
- Appliances: Gas Range, Microwave Above Stove
- SecurityFeatures: Smoke Detector(s)
- ParkingFeatures: Garage Attached
- Attic: Pull Down Stairs, Storage, Attic Access
- RoomKitchenFeatures: Granite Counters, Kitchen Island, Recessed Lighting, Floors-Hardwood, Bar, Backsplash-Tiled
- RoomBedroom3Level: Second
- RoomBedroom4Level: Second
- RoomBedroom2Level: Second
- RoomBedroom3Features: Walk-In Closet(s), Bath-Private
- LaundryFeatures: Laundry Closet, Heated Space
- RoomDiningRoomLevel: Main
- RoomKitchenLevel: Main
- RoomLivingRoomLevel: Main
- RoomBedroom5Level: Second
- Heating: Fireplace(s), Heat Pump 1st Lvl, Heat Pump 2nd Lvl
- RoomMasterBedroomLevel: Main
- ConstructionMaterials: Brick-Partial-AbvFound, Fiber Cement-Hardy Plank
- RoomDiningRoomFeatures: Floors-Hardwood, Molding, Ceilings-Box
- RoomMasterBedroomFeatures: Bath-Private, Closet-Private
- RoomBedroom2Features: Bath-Private, Closet-Private
- Fencing: Rear Only Wood
- FireplaceFeatures: Gas Log-Natural
- RoomBedroom5Features: Closet-Private
- RoomBedroom4Features: Closet-Private
- PoolFeatures: Inground-Other
- GreenEnergyEfficient: Goodcents-Rate 01
- MlsStatus: Active
- Road surface type: Paved
Price history
| Date | Event | Price |
|---|---|---|
| 7/7/2023 | Sold | $474,900$123/sqft |
Source: Public Record Report a problem | ||
| 6/7/2023 | Pending sale | $474,900$123/sqft |
Source: | ||
| 5/25/2023 | Listed for sale | $474,900+2.1%$123/sqft |
Source: | ||
| 7/14/2022 | Sold | $465,000+8.1%$121/sqft |
Source: Public Record Report a problem | ||
| 5/30/2022 | Listed for sale | $430,000+30.7%$111/sqft |
Source: | ||
Public tax history
| Year | Property taxes | Tax assessment |
|---|---|---|
| 2024 | $2,907 -75.9% | $18,996 +2.1% |
| 2023 | $12,061 +493.7% | $18,600 +41.3% |
| 2022 | $2,032 | $13,160 |
Find assessor info on the county website
Neighborhood: 29036
Nearby schools
GreatSchools rating
- 8/10Chapin Middle SchoolGrades: 5-6Distance: 1.5 mi
- 7/10Chapin MiddleGrades: 7-8Distance: 5 mi
- 9/10Chapin High SchoolGrades: 9-12Distance: 1.7 mi
Schools provided by the listing agent
- Middle: Chapin
- High: Chapin
- District: Lexington/Richland Five
Source: The MLS. This data may not be complete. We recommend contacting the local school district to confirm school assignments for this home.
Get a cash offer in 3 minutes
Find out how much your home could sell for in as little as 3 minutes with a no-obligation cash offer.
Estimated market value$501,100
Get a cash offer in 3 minutes
Find out how much your home could sell for in as little as 3 minutes with a no-obligation cash offer.
Estimated market value
$501,100
