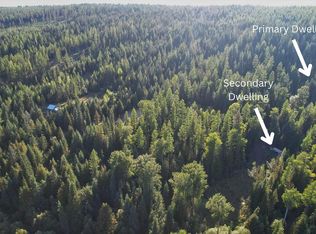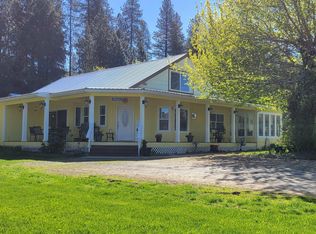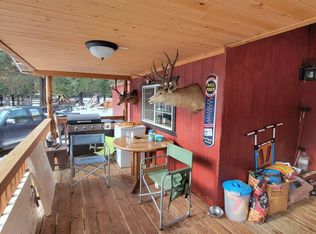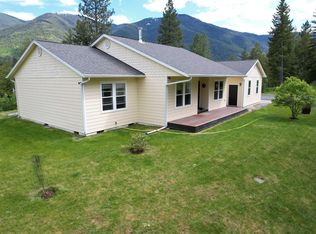Sold on 03/02/23
Price Unknown
238 Legacy Rdg, Bonners Ferry, ID 83805
3beds
2baths
2,280sqft
Single Family Residence
Built in 2022
10.03 Acres Lot
$817,100 Zestimate®
$--/sqft
$2,077 Estimated rent
Home value
$817,100
$752,000 - $882,000
$2,077/mo
Zestimate® history
Loading...
Owner options
Explore your selling options
What's special
Brand New Custom Craftsman- 2280sf 3BD 2BA home on 10.03A in Scenic Smith Lake area. The gourmet kitchen is the heart of the home & perfect for entertaining w/ Alder Cabinets, Quartz counters, accent Island, SS appliances & on-demand hot water. The Great Room has spectacular Selkirk Mtn views, cathedral ceilings, engineered Hickory flooring & propane FP. Split bedroom plan has a private M Suite w/ tile bathroom flrs, tile walk-in shower & same gorgeous mtn views. Laundry/mud room has washer & dryer incl. Att 2 car Gar has lg storage space above! Propane FA heat & FP + AC (leased propane tank has been filled & is ready for the new owner) Private septic & private 12gpm well, all on site. LP Smart Siding, composition roof, rain gutters, frost-free outdoor hydrant + front & back concrete patios complete this beautiful home. Be sure to add this one to your list, you will be glad you did!
Zillow last checked: 8 hours ago
Listing updated: March 02, 2023 at 04:08pm
Listed by:
Darlene Schneider 208-290-7159,
PACE-KERBY REAL ESTATE, INC,
Trevor Schneider 208-610-8211
Source: SELMLS,MLS#: 20222731
Facts & features
Interior
Bedrooms & bathrooms
- Bedrooms: 3
- Bathrooms: 2
- Main level bathrooms: 2
- Main level bedrooms: 3
Primary bedroom
- Level: Main
Bedroom 2
- Level: Main
Bedroom 3
- Level: Main
Bathroom 1
- Description: Full Guest Bath
- Level: Main
Bathroom 2
- Description: M. Suite W/ Tile Walk-In Shower, Tile Flrs
- Level: Main
Dining room
- Level: Main
Kitchen
- Description: Alder Cabinets, Quartz counters, SS appliances
- Level: Main
Living room
- Description: Cathedral Clgs, Propane FP, Vast Windows
- Level: Main
Heating
- Fireplace(s), Forced Air, Propane
Appliances
- Included: Dishwasher, Dryer, Range Hood, Range/Oven, Refrigerator, Washer
- Laundry: Laundry Room, Main Level, Laundry/Mud Room W/ Washer & Dryer Incl
Features
- Entrance Foyer, Walk-In Closet(s), Ceiling Fan(s), Insulated, Vaulted Ceiling(s)
- Flooring: Wood
- Windows: Double Pane Windows, Insulated Windows, Sliders, Vinyl
- Basement: None,Crawl Space
- Has fireplace: Yes
- Fireplace features: Built In Fireplace, Blower Fan, Glass Doors, Propane, Stone
Interior area
- Total structure area: 2,280
- Total interior livable area: 2,280 sqft
- Finished area above ground: 2,280
- Finished area below ground: 0
Property
Parking
- Total spaces: 2
- Parking features: 2 Car Attached, Insulated, Garage Door Opener, Enclosed
- Attached garage spaces: 2
Features
- Levels: One
- Stories: 1
- Patio & porch: Patio, Porch
- Has view: Yes
- View description: Mountain(s)
Lot
- Size: 10.03 Acres
- Features: 5 to 10 Miles to City/Town, 1 Mile or Less to County Road, Landscaped, Level, Rolling Slope, Sloped, Surveyed, Wooded, Mature Trees
Details
- Parcel number: RP002850000040A
- Zoning description: Ag / Forestry
Construction
Type & style
- Home type: SingleFamily
- Architectural style: Craftsman
- Property subtype: Single Family Residence
Materials
- Frame, Wood Siding, See Remarks
- Roof: Composition
Condition
- New Construction
- New construction: Yes
- Year built: 2022
Details
- Builder name: Graber
Utilities & green energy
- Sewer: Septic Tank
- Water: Well
- Utilities for property: Electricity Connected, Natural Gas Connected
Community & neighborhood
Location
- Region: Bonners Ferry
Other
Other facts
- Ownership: Fee Simple
- Road surface type: Gravel
Price history
| Date | Event | Price |
|---|---|---|
| 3/2/2023 | Sold | -- |
Source: | ||
| 2/23/2023 | Pending sale | $799,000$350/sqft |
Source: | ||
| 2/8/2023 | Price change | $799,000-3.2%$350/sqft |
Source: | ||
| 10/12/2022 | Listed for sale | $825,000$362/sqft |
Source: | ||
Public tax history
Tax history is unavailable.
Neighborhood: 83805
Nearby schools
GreatSchools rating
- 4/10Valley View Elementary SchoolGrades: PK-5Distance: 0.6 mi
- 7/10Boundary County Middle SchoolGrades: 6-8Distance: 0.9 mi
- 2/10Bonners Ferry High SchoolGrades: 9-12Distance: 1 mi
Schools provided by the listing agent
- Elementary: Valley View
- Middle: Boundary County
- High: Bonners Ferry
Source: SELMLS. This data may not be complete. We recommend contacting the local school district to confirm school assignments for this home.



