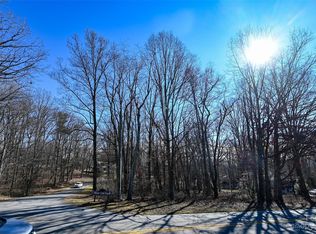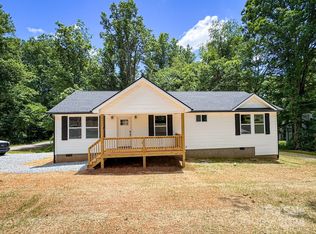Closed
$509,000
238 Ledbetter Rd, Arden, NC 28704
3beds
2,039sqft
Single Family Residence
Built in 1978
1.81 Acres Lot
$538,800 Zestimate®
$250/sqft
$2,892 Estimated rent
Home value
$538,800
$512,000 - $566,000
$2,892/mo
Zestimate® history
Loading...
Owner options
Explore your selling options
What's special
Well built home in fantastic location. Nice features and good layout waiting for your updating.Spacious rooms, and lots of sunlight make this a home to be loved. Beautiful setting, and great laying land!! !Large tract could be divided, sewer along Ledbetter Rd. and city water.
Zillow last checked: 8 hours ago
Listing updated: March 14, 2024 at 05:33pm
Listing Provided by:
Kathryn Watkins bluemountains1@yahoo.com,
Preferred Realty
Bought with:
Lisa Hagan
Moving Mountains Property Group LLC
Source: Canopy MLS as distributed by MLS GRID,MLS#: 3934617
Facts & features
Interior
Bedrooms & bathrooms
- Bedrooms: 3
- Bathrooms: 3
- Full bathrooms: 2
- 1/2 bathrooms: 1
- Main level bedrooms: 3
Bedroom s
- Level: Main
Bathroom full
- Level: Main
Bathroom half
- Level: Basement
Breakfast
- Level: Main
Dining room
- Level: Main
Family room
- Level: Basement
Kitchen
- Level: Main
Laundry
- Level: Basement
Living room
- Level: Main
Heating
- Heat Pump
Cooling
- Attic Fan, Heat Pump
Appliances
- Included: Dishwasher, Dryer, Electric Range, Electric Water Heater, Exhaust Hood, Refrigerator, Washer
- Laundry: Lower Level
Features
- Flooring: Carpet, Vinyl
- Basement: Finished
- Fireplace features: Family Room, Insert
Interior area
- Total structure area: 2,039
- Total interior livable area: 2,039 sqft
- Finished area above ground: 1,444
- Finished area below ground: 595
Property
Parking
- Total spaces: 2
- Parking features: Basement, Attached Garage, Detached Garage
- Attached garage spaces: 2
Features
- Levels: Multi/Split
- Patio & porch: Deck, Front Porch, Rear Porch
- Exterior features: Other - See Remarks
Lot
- Size: 1.81 Acres
- Features: Corner Lot, Paved
Details
- Parcel number: 963491098700000
- Zoning: R1
- Special conditions: Estate
Construction
Type & style
- Home type: SingleFamily
- Architectural style: Traditional
- Property subtype: Single Family Residence
Materials
- Brick Full, Wood
- Roof: Composition
Condition
- New construction: No
- Year built: 1978
Utilities & green energy
- Sewer: Septic Installed, Other - See Remarks
- Water: City, Well
Community & neighborhood
Location
- Region: Arden
- Subdivision: None
Other
Other facts
- Listing terms: Cash,Conventional
- Road surface type: Asphalt, Paved
Price history
| Date | Event | Price |
|---|---|---|
| 1/6/2026 | Listing removed | $559,000$274/sqft |
Source: | ||
| 9/17/2025 | Price change | $559,000-2.8%$274/sqft |
Source: | ||
| 8/6/2025 | Listed for sale | $575,000-1.7%$282/sqft |
Source: | ||
| 6/4/2025 | Listing removed | $585,000$287/sqft |
Source: | ||
| 2/27/2025 | Price change | $585,000-2.3%$287/sqft |
Source: | ||
Public tax history
| Year | Property taxes | Tax assessment |
|---|---|---|
| 2025 | $1,902 +4.7% | $295,100 |
| 2024 | $1,817 -8.7% | $295,100 -11.6% |
| 2023 | $1,991 +82.7% | $334,000 |
Find assessor info on the county website
Neighborhood: 28704
Nearby schools
GreatSchools rating
- 8/10Avery's Creek ElementaryGrades: PK-4Distance: 1.4 mi
- 9/10Valley Springs MiddleGrades: 5-8Distance: 2.1 mi
- 7/10T C Roberson HighGrades: PK,9-12Distance: 2.3 mi
Schools provided by the listing agent
- Elementary: Avery's Creek/Koontz
- Middle: Valley Springs
- High: T.C. Roberson
Source: Canopy MLS as distributed by MLS GRID. This data may not be complete. We recommend contacting the local school district to confirm school assignments for this home.
Get a cash offer in 3 minutes
Find out how much your home could sell for in as little as 3 minutes with a no-obligation cash offer.
Estimated market value
$538,800

