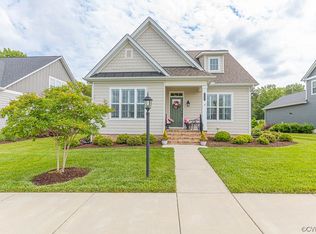Sold for $545,000 on 05/28/25
$545,000
238 Lauradell Rd, Ashland, VA 23005
4beds
2,280sqft
Single Family Residence
Built in 2020
-- sqft lot
$555,700 Zestimate®
$239/sqft
$2,831 Estimated rent
Home value
$555,700
$511,000 - $606,000
$2,831/mo
Zestimate® history
Loading...
Owner options
Explore your selling options
What's special
What an amazing opportunity to live in a newer well-maintained community like Lauradell! Upon arrival you'll notice a beautiful, landscaped corner lot with an amazing pond view from the front porch! Front and rear parking opportunities as well as sidewalks to enjoy an evening stroll. The interior upgrades are endless from LVP flooring throughout the home with a little ceramic flooring here and there, KitchenAid stainless appliance package, gas cooking, dishwasher, quartz counters, two tone cabinets and a massive center island! The first floor also includes 9' ceilings, a beautiful lighting package and a possible 4th bedroom, office or playroom. The rear entry garage, stamped concrete patio and ground level cook zone completes an amazing property! Also available just down the road is most anything you need, restaurant's, shopping, hardware stores, excellent schools and the cozy little train town of Ashland! Take a walk to town while your grass is being cut and enjoy a double dip of your favorite ice-cream!
Zillow last checked: 8 hours ago
Listing updated: June 02, 2025 at 05:40am
Listed by:
Eugene Bordonie 804-427-5968,
Hometown Realty
Bought with:
Shana Branch, 0225103198
Rashkind Saunders & Co.
Source: CVRMLS,MLS#: 2510356 Originating MLS: Central Virginia Regional MLS
Originating MLS: Central Virginia Regional MLS
Facts & features
Interior
Bedrooms & bathrooms
- Bedrooms: 4
- Bathrooms: 3
- Full bathrooms: 2
- 1/2 bathrooms: 1
Primary bedroom
- Description: LVP w/attached 5 fixture bath
- Level: Second
- Dimensions: 14.4 x 13.8
Bedroom 2
- Description: LVP
- Level: Second
- Dimensions: 14.10 x 11.0
Bedroom 3
- Description: LVP
- Level: Second
- Dimensions: 13.6 x 11.0
Bedroom 4
- Description: LVP/POSSIBLE OFFICE OR 4TH BDRM
- Level: First
- Dimensions: 13.4 x 11.1
Dining room
- Description: LVP
- Level: First
- Dimensions: 15.0 x 15.4
Family room
- Description: LVP and gas fireplace
- Level: First
- Dimensions: 17.0 x 15.7
Other
- Description: Tub & Shower
- Level: Second
Half bath
- Level: First
Kitchen
- Description: KitchenAid stainless appliances/LVP flooring
- Level: First
- Dimensions: 18.0 x 14.8
Heating
- Electric, Forced Air, Natural Gas
Cooling
- Central Air
Appliances
- Included: Cooktop, Dryer, Dishwasher, Gas Cooking, Disposal, Gas Water Heater, Range, Tankless Water Heater
- Laundry: Washer Hookup, Dryer Hookup
Features
- Bedroom on Main Level, Ceiling Fan(s), Double Vanity, Eat-in Kitchen, Fireplace, Garden Tub/Roman Tub, High Ceilings, Kitchen Island, Bath in Primary Bedroom, Pantry, Recessed Lighting, Solid Surface Counters, Cable TV, Walk-In Closet(s)
- Flooring: Ceramic Tile, Vinyl
- Basement: Crawl Space
- Attic: Access Only
- Number of fireplaces: 1
- Fireplace features: Gas, Vented
Interior area
- Total interior livable area: 2,280 sqft
- Finished area above ground: 2,280
- Finished area below ground: 0
Property
Parking
- Total spaces: 2
- Parking features: Attached, Driveway, Garage, Garage Door Opener, Off Street, Paved, On Street
- Attached garage spaces: 2
- Has uncovered spaces: Yes
Features
- Levels: Two
- Stories: 2
- Patio & porch: Front Porch, Patio
- Exterior features: Sprinkler/Irrigation, Lighting, Paved Driveway
- Pool features: None
- Fencing: Back Yard
Lot
- Features: Corner Lot, Landscaped, Level
Details
- Parcel number: 7870368269
Construction
Type & style
- Home type: SingleFamily
- Architectural style: Two Story
- Property subtype: Single Family Residence
Materials
- Frame, HardiPlank Type
- Roof: Composition
Condition
- Resale
- New construction: No
- Year built: 2020
Utilities & green energy
- Sewer: Public Sewer
- Water: Public
Community & neighborhood
Security
- Security features: Smoke Detector(s)
Community
- Community features: Common Grounds/Area, Home Owners Association, Maintained Community, Street Lights, Sidewalks
Location
- Region: Ashland
- Subdivision: Lauradell
HOA & financial
HOA
- Has HOA: Yes
- HOA fee: $175 monthly
- Services included: Common Areas, Maintenance Grounds
Other
Other facts
- Ownership: Individuals
- Ownership type: Sole Proprietor
Price history
| Date | Event | Price |
|---|---|---|
| 5/28/2025 | Sold | $545,000-0.9%$239/sqft |
Source: | ||
| 4/23/2025 | Pending sale | $549,950$241/sqft |
Source: | ||
| 4/17/2025 | Listed for sale | $549,950+45.5%$241/sqft |
Source: | ||
| 7/31/2020 | Sold | $378,000$166/sqft |
Source: Public Record Report a problem | ||
Public tax history
| Year | Property taxes | Tax assessment |
|---|---|---|
| 2024 | $4,130 +6% | $509,900 +6% |
| 2023 | $3,895 +23.1% | $480,900 +23.1% |
| 2022 | $3,165 | $390,700 +7.7% |
Find assessor info on the county website
Neighborhood: 23005
Nearby schools
GreatSchools rating
- 6/10John M. Gandy Elementary SchoolGrades: 3-5Distance: 1 mi
- 6/10Liberty Middle SchoolGrades: 6-8Distance: 2.2 mi
- 4/10Patrick Henry High SchoolGrades: 9-12Distance: 2.4 mi
Schools provided by the listing agent
- Elementary: Ashland
- Middle: Liberty
- High: Patrick Henry
Source: CVRMLS. This data may not be complete. We recommend contacting the local school district to confirm school assignments for this home.
Get a cash offer in 3 minutes
Find out how much your home could sell for in as little as 3 minutes with a no-obligation cash offer.
Estimated market value
$555,700
Get a cash offer in 3 minutes
Find out how much your home could sell for in as little as 3 minutes with a no-obligation cash offer.
Estimated market value
$555,700
