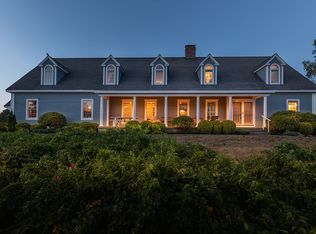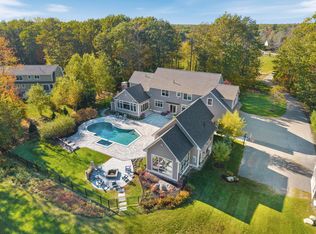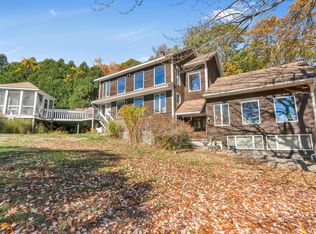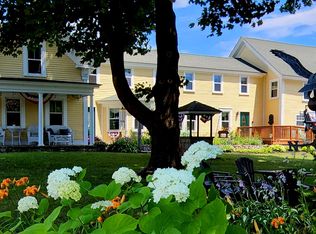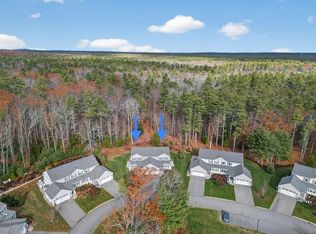Welcome to 238 Laudholm Farm Road in Wells, Maine! This exceptional contemporary farmhouse-style home offers over 6,800 square feet of living space, featuring 4 bedrooms and 4 bathrooms. The intricate finishes throughout create a harmonious flow, with each room having its own unique character while blending seamlessly into the overall design. The main floor boasts an expansive open-concept living area, highlighted by a sun-drenched living room with a wood-burning fireplace. The kitchen features generous cabinetry and cooking space, two islands, and an impressive dining area, perfect for entertaining. This level also includes a private bedroom, a full bath, and a large foyer entry room. Upstairs, an open sitting area overlooks the main living space below. Also located on this level is the luxurious primary suite, offering a private living area, a bed alcove, and a grand, spa-like bathroom. At the far end of the second level, two additional bedrooms and a full bath provide ample space and comfort. The lower level is a wonderful, versatile space, with something for everyone to enjoy - an in-home theater, game room, exercise room, office suite, private den, and laundry room and a full bath! The grounds are equally impressive, showcasing a stately stone wall framing the entry, along with open yard space, a patio, and a deck—ideal for outdoor entertaining and summer activities, all while enjoying the refreshing ocean breezes. An attached 3-car garage completes this remarkable property. Situated next to the Wells Reserve at Laudholm Farm, this home offers deeded access to the ocean, with nature trails located right in your backyard and beach access just a short distance away. This fully furnished, turn-key home, with its strong rental history, presents a fantastic opportunity as an investment property, vacation retreat, multi-generational estate, or primary residence. Don't miss out on this rare and exceptional opportunity!
Active
Price cut: $200K (10/30)
$1,995,000
238 Laudholm Farm Road, Wells, ME 04090
4beds
6,827sqft
Est.:
Single Family Residence
Built in 1996
1.17 Acres Lot
$-- Zestimate®
$292/sqft
$-- HOA
What's special
Wood-burning fireplaceExercise roomIntricate finishesOffice suiteSpa-like bathroomPrivate denGenerous cabinetry
- 286 days |
- 2,718 |
- 74 |
Zillow last checked: 8 hours ago
Listing updated: November 28, 2025 at 08:54am
Listed by:
Anchor Real Estate
Source: Maine Listings,MLS#: 1618379
Tour with a local agent
Facts & features
Interior
Bedrooms & bathrooms
- Bedrooms: 4
- Bathrooms: 4
- Full bathrooms: 4
Primary bedroom
- Features: Closet, Full Bath, Double Vanity, Jetted Tub, Laundry/Laundry Hook-up, Separate Shower, Suite
- Level: Second
Bedroom 2
- Features: Closet
- Level: First
Bedroom 3
- Features: Cathedral Ceiling(s), Closet
- Level: Second
Bedroom 4
- Features: Cathedral Ceiling(s), Closet
- Level: Second
Bonus room
- Level: Basement
Den
- Level: Basement
Dining room
- Level: First
Exercise room
- Level: Basement
Great room
- Features: Cathedral Ceiling(s), Wood Burning Fireplace
- Level: First
Kitchen
- Features: Kitchen Island, Pantry
- Level: First
Media room
- Level: Basement
Office
- Features: Built-in Features
- Level: Basement
Heating
- Heat Pump, Hot Water, Zoned, Radiant
Cooling
- Central Air, Heat Pump
Features
- Flooring: Bamboo, Other, Tile, Wood
- Basement: Interior Entry
- Number of fireplaces: 1
- Furnished: Yes
Interior area
- Total structure area: 6,827
- Total interior livable area: 6,827 sqft
- Finished area above ground: 4,962
- Finished area below ground: 1,865
Video & virtual tour
Property
Parking
- Total spaces: 3
- Parking features: Garage
- Garage spaces: 3
Features
- Patio & porch: Deck, Glassed-in Porch, Patio
- Has view: Yes
- View description: Fields, Scenic
Lot
- Size: 1.17 Acres
Details
- Parcel number: WLLSM148L26
- Zoning: Residential
Construction
Type & style
- Home type: SingleFamily
- Architectural style: Contemporary,Farmhouse
- Property subtype: Single Family Residence
Materials
- Roof: Shingle
Condition
- Year built: 1996
Utilities & green energy
- Electric: Circuit Breakers
- Sewer: Private Sewer, Septic Tank
- Water: Public
Community & HOA
Location
- Region: Wells
Financial & listing details
- Price per square foot: $292/sqft
- Tax assessed value: $1,387,780
- Annual tax amount: $8,438
- Date on market: 4/8/2025
Estimated market value
Not available
Estimated sales range
Not available
Not available
Price history
Price history
| Date | Event | Price |
|---|---|---|
| 10/30/2025 | Price change | $1,995,000-9.1%$292/sqft |
Source: | ||
| 4/8/2025 | Listed for sale | $2,195,000+265.2%$322/sqft |
Source: | ||
| 6/6/2016 | Sold | $601,000-7.4%$88/sqft |
Source: | ||
| 3/19/2016 | Listed for sale | $649,000-16.3%$95/sqft |
Source: Moody Maxon Real Estate #1253851 Report a problem | ||
| 10/7/2015 | Listing removed | $775,000$114/sqft |
Source: Exit Oceanside Realty #1234879 Report a problem | ||
Public tax history
Public tax history
| Year | Property taxes | Tax assessment |
|---|---|---|
| 2024 | $8,438 +2% | $1,387,780 |
| 2023 | $8,271 -30.2% | $1,387,780 +22.6% |
| 2022 | $11,844 -0.6% | $1,132,350 |
Find assessor info on the county website
BuyAbility℠ payment
Est. payment
$9,880/mo
Principal & interest
$7736
Property taxes
$1446
Home insurance
$698
Climate risks
Neighborhood: 04090
Nearby schools
GreatSchools rating
- 8/10Wells Junior High SchoolGrades: 5-8Distance: 2 mi
- 8/10Wells High SchoolGrades: 9-12Distance: 2.2 mi
- 9/10Wells Elementary SchoolGrades: K-4Distance: 2.4 mi
- Loading
- Loading
