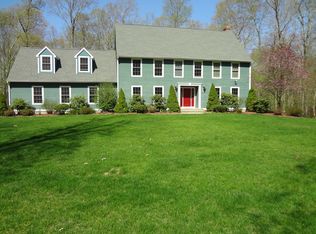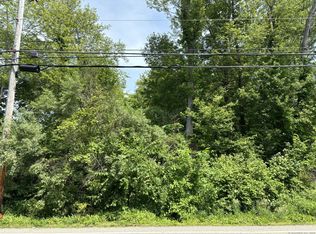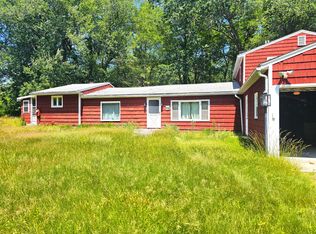Located on a quiet country road in Pomfret this secluded property includes a 5.43 ac. lot with a custom built ranch with over 2600 sq ft of living space. Eat in kitchen, formal dining room, fireplace in living room, hardwood floors and more!!! Three season porch which leads to a fenced in area. Three bedrooms and 2 full baths on the first level. Master bedroom suite includes tiled bath with large shower, soaking tub and double sinks. Large walk in closet. The attic is finished which could be either family room, office, or studio. This property has many possibilities.
This property is off market, which means it's not currently listed for sale or rent on Zillow. This may be different from what's available on other websites or public sources.



