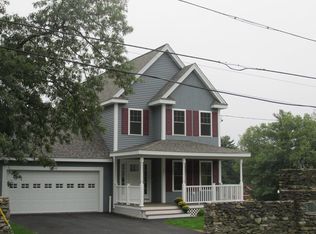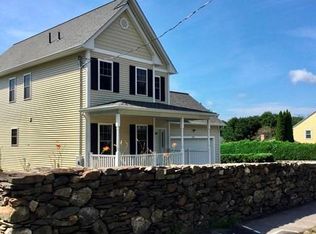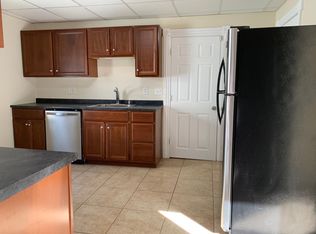FABULOUS NEW CONSTRUCTION WEST SIDE! Like a breath of fresh air walking into this 4 bedroom colonial with spacious and sunny open floor plan.Great for today's lifestyles and not easy to find! This home boasts hardwood floors in main living area which combines your living, dining and magnificent kitchen area w/access to back covered deck.Beautiful kitchen island w/granite counters,stainless steel appliances,recessed lighting,lovely cabinetry and pantry closet. First floor tiled bath and laundry w/granite counter. First Floor generous Master w/wall to wall carpets, walk-in closet plus a double, full master bath w/walk-in shower and tiled floors.If your looking for spacious bedrooms this floor plan lends itself to just that! Second floor wall to wall carpeting & nice size landing, front bedroom over living/dining area could also be used as a master, 3 closets, and pull down attic access, 2 additional bedrooms, 2nd floor tiled full bath w/tub and granite counters.Front porch says WELCOME!
This property is off market, which means it's not currently listed for sale or rent on Zillow. This may be different from what's available on other websites or public sources.


