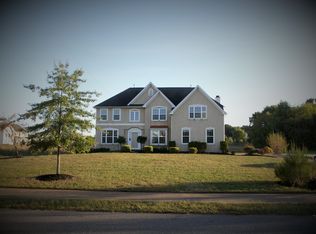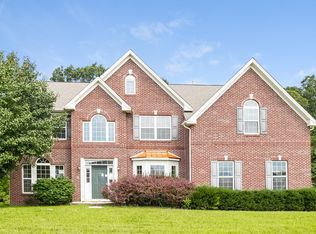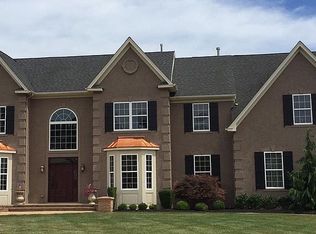Sold for $675,000
$675,000
238 Jennings Way, Mickleton, NJ 08056
4beds
3,416sqft
Single Family Residence
Built in 2005
1.38 Acres Lot
$717,100 Zestimate®
$198/sqft
$4,050 Estimated rent
Home value
$717,100
$653,000 - $789,000
$4,050/mo
Zestimate® history
Loading...
Owner options
Explore your selling options
What's special
Welcome to Summer Meadow in Highly Desirable Mickleton, New Jersey! This stunning 4-bedroom, 2.5-bath home sits on a sprawling 1.38-acre lot and is sure to impress! As you step through the front door, you’ll be greeted by a grand two-story foyer, flanked by a formal dining room on the left and a living room on the right. The heart of the home is the bright, spacious kitchen featuring granite countertops, a large breakfast room, new lighting, and an open-concept design that flows seamlessly into the inviting great room with its new hardwood flooring and fireplace—perfect for entertaining. The main floor also offers an office, a convenient double staircase, a laundry room, and a powder room. The attached 3-car garage provides ample storage and accessibility. Upstairs, the luxurious primary suite is a retreat unto itself. This expansive space includes two sitting areas, a private dressing area, and two oversized walk-in closets. The en suite bathroom is equally impressive, boasting a soaking tub, a shower stall, and a water closet.. Three additional bedrooms, all with brand-new LVP flooring, complete the second level. The unfinished walkout basement offers high ceilings and endless potential, whether you’re looking to create a recreation area, home gym, or additional living space. Situated on a generous corner lot in a sought-after neighborhood, this home combines the best of peaceful suburban living with incredible convenience. Enjoy proximity to parks, major highways, and easy access to Philadelphia, Delaware, and Mullica Hill. Don’t miss the opportunity to make this exceptional property your forever home!
Zillow last checked: 8 hours ago
Listing updated: May 31, 2025 at 05:48am
Listed by:
Rachel Rowe 856-981-8856,
Weichert Realtors-Mullica Hill
Bought with:
Lovejot Singh, 2296491
Long & Foster Real Estate, Inc.
Source: Bright MLS,MLS#: NJGL2051898
Facts & features
Interior
Bedrooms & bathrooms
- Bedrooms: 4
- Bathrooms: 3
- Full bathrooms: 2
- 1/2 bathrooms: 1
- Main level bathrooms: 1
Primary bedroom
- Features: Attached Bathroom, Soaking Tub, Bathroom - Stall Shower, Cathedral/Vaulted Ceiling, Ceiling Fan(s), Double Sink, Flooring - Carpet, Recessed Lighting, Primary Bedroom - Dressing Area, Primary Bedroom - Sitting Area, Walk-In Closet(s)
- Level: Upper
Bedroom 2
- Level: Upper
Bedroom 3
- Level: Upper
Bedroom 4
- Level: Upper
Breakfast room
- Level: Main
Dining room
- Level: Main
Foyer
- Level: Main
Great room
- Level: Main
Half bath
- Level: Main
Kitchen
- Level: Main
Laundry
- Level: Main
Living room
- Level: Main
Office
- Level: Main
Heating
- Forced Air, Natural Gas
Cooling
- Central Air, Electric
Appliances
- Included: Gas Water Heater
- Laundry: Laundry Room
Features
- Additional Stairway, Attic, Bathroom - Stall Shower, Bathroom - Tub Shower, Breakfast Area, Ceiling Fan(s), Chair Railings, Crown Molding, Double/Dual Staircase, Family Room Off Kitchen, Open Floorplan, Formal/Separate Dining Room, Kitchen Island, Pantry, Primary Bath(s), Recessed Lighting, Walk-In Closet(s)
- Flooring: Carpet, Wood
- Windows: Window Treatments
- Basement: Walk-Out Access,Unfinished,Concrete,Exterior Entry,Interior Entry,Full
- Number of fireplaces: 1
Interior area
- Total structure area: 3,416
- Total interior livable area: 3,416 sqft
- Finished area above ground: 3,416
- Finished area below ground: 0
Property
Parking
- Total spaces: 3
- Parking features: Garage Faces Side, Garage Door Opener, Inside Entrance, Attached
- Attached garage spaces: 3
Accessibility
- Accessibility features: None
Features
- Levels: Two
- Stories: 2
- Pool features: None
Lot
- Size: 1.38 Acres
Details
- Additional structures: Above Grade, Below Grade
- Parcel number: 0301207 0500010
- Zoning: RES
- Special conditions: Standard
Construction
Type & style
- Home type: SingleFamily
- Architectural style: Contemporary
- Property subtype: Single Family Residence
Materials
- Stucco, Vinyl Siding, Combination
- Foundation: Concrete Perimeter
- Roof: Shingle
Condition
- New construction: No
- Year built: 2005
Utilities & green energy
- Sewer: On Site Septic
- Water: Public
Community & neighborhood
Location
- Region: Mickleton
- Subdivision: Summer Meadow
- Municipality: EAST GREENWICH TWP
Other
Other facts
- Listing agreement: Exclusive Right To Sell
- Ownership: Fee Simple
Price history
| Date | Event | Price |
|---|---|---|
| 5/30/2025 | Sold | $675,000$198/sqft |
Source: | ||
| 3/28/2025 | Pending sale | $675,000$198/sqft |
Source: | ||
| 3/24/2025 | Contingent | $675,000$198/sqft |
Source: | ||
| 3/10/2025 | Price change | $675,000-2%$198/sqft |
Source: | ||
| 3/3/2025 | Price change | $689,000-1.4%$202/sqft |
Source: | ||
Public tax history
| Year | Property taxes | Tax assessment |
|---|---|---|
| 2025 | $11,479 | $361,100 |
| 2024 | $11,479 +3.3% | $361,100 |
| 2023 | $11,115 +2.9% | $361,100 |
Find assessor info on the county website
Neighborhood: 08056
Nearby schools
GreatSchools rating
- NAJeffrey Clark SchoolGrades: PK-2Distance: 1.6 mi
- 4/10Kingsway Reg Middle SchoolGrades: 7-8Distance: 3.1 mi
- 8/10Kingsway Reg High SchoolGrades: 9-12Distance: 3.2 mi
Schools provided by the listing agent
- District: East Greenwich Township Public Schools
Source: Bright MLS. This data may not be complete. We recommend contacting the local school district to confirm school assignments for this home.
Get a cash offer in 3 minutes
Find out how much your home could sell for in as little as 3 minutes with a no-obligation cash offer.
Estimated market value$717,100
Get a cash offer in 3 minutes
Find out how much your home could sell for in as little as 3 minutes with a no-obligation cash offer.
Estimated market value
$717,100


