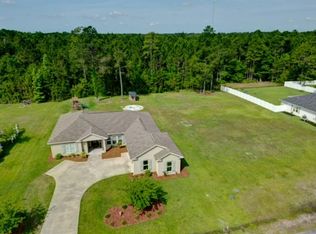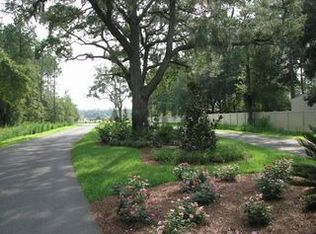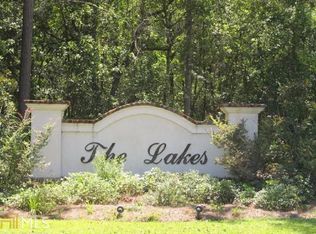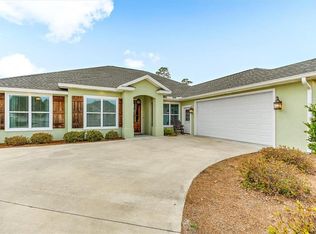Sold for $420,000
$420,000
238 Huron Loop, Brunswick, GA 31523
3beds
2,204sqft
Single Family Residence
Built in 2017
0.53 Acres Lot
$429,200 Zestimate®
$191/sqft
$2,762 Estimated rent
Home value
$429,200
$373,000 - $494,000
$2,762/mo
Zestimate® history
Loading...
Owner options
Explore your selling options
What's special
Discover a modern haven that blends luxury with functionality in this better-than-new 2,200 sq. ft. residence. This 3-bedroom, 2.5-bath gem is designed for comfortable, stylish living, featuring an open-concept floor plan that bathes the main living, dining, and kitchen areas in natural light, creating a bright and inviting space for gatherings.
The sophisticated kitchen is a chef’s dream, with gleaming quartz countertops, custom white shaker cabinets, a central island with an extensive bar, and premium stainless steel appliances—all complemented by elegant pendant lights. Two expansive sliding doors open to a spacious, screened-in porch plumbed for an outdoor kitchen, perfect for those who enjoy seamless indoor-outdoor living.
Retreat to the grand owner’s suite, complete with its own sliding doors leading to the screened porch. The en-suite bathroom is a sanctuary, featuring a luxurious 9' custom walk-in tiled shower with glass enclosure, chic sit-down vanity, double sinks, and an oversized walk-in closet with a custom floor-to-ceiling shoe rack.
Additional highlights include a curved foyer with distinguished alcove cut-ins, durable and stylish wide-plank flooring throughout, a dedicated laundry room, and a well-thought-out half bath accessible from the outdoor living area—ideal for guest convenience. The thoughtful finishes and high-end touches, such as soft-close cabinets and drawers and quartz countertops throughout, showcase the custom builder’s attention to detail.
Located in Western Glynn County near Exit 29 off I-95, this home is situated outside of any flood zone.. With its gray and white color theme and the exclusive Coley lighting package, this home captures a contemporary yet timeless aesthetic.
Zillow last checked: 8 hours ago
Listing updated: February 28, 2025 at 12:06pm
Listed by:
Jeffery Williams Jr. 912-270-0032,
BHHS Hodnett Cooper Real Estate
Bought with:
Lori Lynn, 357837
Coldwell Banker Access Realty BWK
Source: GIAOR,MLS#: 1650020Originating MLS: Golden Isles Association of Realtors
Facts & features
Interior
Bedrooms & bathrooms
- Bedrooms: 3
- Bathrooms: 3
- Full bathrooms: 2
- 1/2 bathrooms: 1
Heating
- Central, Electric, Heat Pump
Cooling
- Central Air, Electric, Heat Pump
Appliances
- Included: Some Electric Appliances, Cooktop, Dryer, Dishwasher, Disposal
- Laundry: Laundry Room
Features
- Breakfast Area, Gourmet Kitchen, Kitchen Island, Pantry, Ceiling Fan(s), Cable TV
- Flooring: Carpet, Tile, Vinyl
Interior area
- Total interior livable area: 2,204 sqft
Property
Parking
- Total spaces: 2
- Parking features: Attached, Driveway, Paved
- Attached garage spaces: 2
- Has uncovered spaces: Yes
Features
- Exterior features: Paved Driveway
Lot
- Size: 0.53 Acres
Details
- Parcel number: 0320693
- Zoning description: Res Single
Construction
Type & style
- Home type: SingleFamily
- Architectural style: Contemporary
- Property subtype: Single Family Residence
Materials
- Stucco
- Foundation: Slab
- Roof: Asphalt
Condition
- New construction: No
- Year built: 2017
Utilities & green energy
- Sewer: Septic Tank
- Water: Community/Coop, Shared Well
- Utilities for property: Cable Available, Electricity Available, Phone Available, Septic Available, Water Available
Community & neighborhood
Location
- Region: Brunswick
- Subdivision: The Lakes
HOA & financial
HOA
- Has HOA: Yes
- HOA fee: $250 annually
- Services included: Maintenance Grounds
- Association name: The Lakes Property Owners Association
- Association phone: 912-580-7020
Other
Other facts
- Road surface type: Asphalt
Price history
| Date | Event | Price |
|---|---|---|
| 2/28/2025 | Sold | $420,000-2.3%$191/sqft |
Source: GIAOR #1650020 Report a problem | ||
| 2/1/2025 | Pending sale | $430,000$195/sqft |
Source: GIAOR #1650020 Report a problem | ||
| 1/11/2025 | Price change | $430,000-4.4%$195/sqft |
Source: GIAOR #1650020 Report a problem | ||
| 11/5/2024 | Listed for sale | $449,900+52.7%$204/sqft |
Source: GIAOR #1650020 Report a problem | ||
| 9/15/2020 | Sold | $294,650-0.1%$134/sqft |
Source: GIAOR #1615163 Report a problem | ||
Public tax history
| Year | Property taxes | Tax assessment |
|---|---|---|
| 2024 | $2,872 +12.8% | $154,400 |
| 2023 | $2,547 -14.7% | $154,400 +24.1% |
| 2022 | $2,988 +2.2% | $124,440 +4.4% |
Find assessor info on the county website
Neighborhood: 31523
Nearby schools
GreatSchools rating
- 7/10Satilla Marsh Elementary SchoolGrades: PK-5Distance: 1.5 mi
- 7/10Risley Middle SchoolGrades: 6-8Distance: 1.3 mi
- 9/10Glynn AcademyGrades: 9-12Distance: 6.8 mi
Schools provided by the listing agent
- Elementary: Satilla Marsh
- Middle: Risley Middle
- High: Glynn Academy
Source: GIAOR. This data may not be complete. We recommend contacting the local school district to confirm school assignments for this home.
Get pre-qualified for a loan
At Zillow Home Loans, we can pre-qualify you in as little as 5 minutes with no impact to your credit score.An equal housing lender. NMLS #10287.
Sell for more on Zillow
Get a Zillow Showcase℠ listing at no additional cost and you could sell for .
$429,200
2% more+$8,584
With Zillow Showcase(estimated)$437,784



