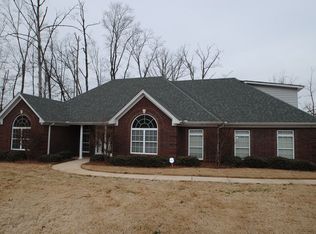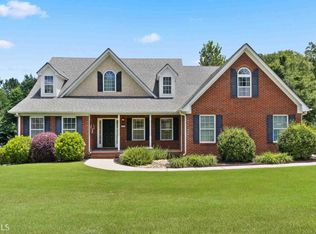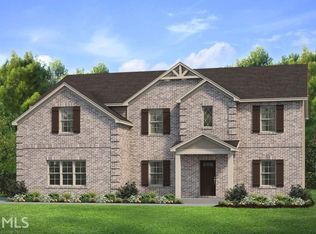So much to talk about in this beauty, where do we begin? Awesome all brick ranch offering 4 bedrooms and 3.5 baths on a full unfinished basement w/upgrades galore! If you want custom and quality, this is the one! Real hardwood floors grace the entire home, except for the baths (which are tile) and the bedrooms. A welcoming foyer entry greets you into this gorgeous home, a spacious formal dining room with columns and lots of molding details is perfect for formal dining, or you can enjoy the awesome kitchen which opens to a sunny breakfast area and a beautiful keeping room with fireplace! It's such a wonder space for gathering! The kitchen offers granite counters, a decorative tile backsplash, upgraded cabinetry w/great storage, pantry, recessed lighting, & stainless appliances, including a built in oven, microwave, & separate cooktop. The keeping room offers an informal and social gathering area with a beautiful double trey ceiling and brick fireplace. You can also access the outdoor living space from the kitchen, offering a quaint sunporch w/sliding glass doors to the deck. In addition, there's a large family room with a beautiful soaring ceiling! The home is laid out so nicely in a split bedroom plan. The secondary bedrooms on the main level share a true jack and jill bath, each with their own private sink/vanity area. The 4th bedroom is an incredible private suite upstairs with its own bath, a soaring ceiling, beautiful windows, walk-in closet; this is the perfect private suite for guests or teens. The owner's suite offers a beautiful view over the backyard, a walk-in closet, dramatic octagon trey ceiling, and a luxurious tile bath w/large vanity area w/dual sinks, including a makeup/vanity area, oversized tile shower w/accents, and a deep soaking tub. The basement offers unlimited potential w/over 2500SF of unfinished space! Some sheetrock is hung and awaits your finishing touches, lots of exterior access/doors, windows, and is stubbed for a bath w/access to huge patio area from terrace level! There's a private driveway to the 3rd car garage in the basement making the potential for a future in-law suite/guest suite ideal, or perfect for the man cave/workshop/garage area you need for your hobbies! Other features include: smooth ceilings, granite vanities and tile in all baths, intercom system throughout, carriage/barn style garage door, covered front porch w/tile floor, 2 car attached side entry garage w/exterior door for easy exterior access, real hardwood floors throughout all main living areas, & laundry room w/tile floor and cabinets. All of this is tucked away on a huge cul-de-sac lot w/beautiful and mature landscaping backing up to a wooded area for privacy. Established, small, and quiet community w/no HOA. Super convenient location, yet feels far away from it all! Minutes to I-75, shopping, dining, etc.
This property is off market, which means it's not currently listed for sale or rent on Zillow. This may be different from what's available on other websites or public sources.


