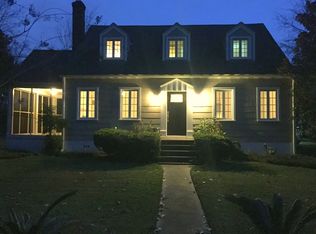Closed
$651,650
238 Howle Ave, Charleston, SC 29412
3beds
1,902sqft
Single Family Residence
Built in 1954
0.54 Acres Lot
$661,700 Zestimate®
$343/sqft
$3,786 Estimated rent
Home value
$661,700
$629,000 - $695,000
$3,786/mo
Zestimate® history
Loading...
Owner options
Explore your selling options
What's special
Great location in the heart of James Island and over a half-acre lot! Walk from this 3 Bedroom ranch to restaurants & entertainment, including The James, The Charleston Pour house, Millers All Day, and The Terrace Theatre. Updates include new appliances, bathroom cabinets, plumbing and lighting fixtures, smooth ceilings, refinished hardwoods and most recently new quartz countertops in the kitchen and flooring in the Master Bedroom! You'll love the large open kitchen with huge island & breakfast nook with shiplap accent wall. Several Large windows and sky lights bring natural light into the kitchen creating a warm welcoming space. The spacious master is located off the rear of the home. The front of the house offers two large bedrooms, a formal living room and dining area withhardwoods. The screened porch, with flat screen TV overlooks the expansive backyard with a workshop and chicken coop! Owner has installed drip irrigation so tons of options for using this space. Plenty of room for a pool, garden or anything else you can imagine. Schedule a showing on this one today..much to see!
Zillow last checked: 8 hours ago
Listing updated: July 21, 2025 at 10:32am
Listed by:
Coldwell Banker Realty
Bought with:
Hayden Jennings Properties
Source: CTMLS,MLS#: 25010869
Facts & features
Interior
Bedrooms & bathrooms
- Bedrooms: 3
- Bathrooms: 2
- Full bathrooms: 2
Heating
- Central, Heat Pump
Cooling
- Central Air
Appliances
- Laundry: Electric Dryer Hookup, Washer Hookup, Laundry Room
Features
- Ceiling - Smooth, Eat-in Kitchen, Formal Living, Entrance Foyer
- Flooring: Ceramic Tile, Luxury Vinyl, Wood
- Number of fireplaces: 2
- Fireplace features: Family Room, Kitchen, Two
Interior area
- Total structure area: 1,902
- Total interior livable area: 1,902 sqft
Property
Parking
- Total spaces: 2
- Parking features: Carport
- Carport spaces: 2
Features
- Levels: One
- Stories: 1
- Entry location: Ground Level
- Patio & porch: Screened
Lot
- Size: 0.54 Acres
- Features: 0 - .5 Acre, Interior Lot
Details
- Additional structures: Workshop
- Parcel number: 3430400043
Construction
Type & style
- Home type: SingleFamily
- Architectural style: Ranch
- Property subtype: Single Family Residence
Materials
- Vinyl Siding
- Foundation: Crawl Space, Slab
- Roof: Architectural
Condition
- New construction: No
- Year built: 1954
Utilities & green energy
- Sewer: Public Sewer
- Water: Public
- Utilities for property: Dominion Energy, James IS PSD
Community & neighborhood
Location
- Region: Charleston
- Subdivision: Pecan Grove
Other
Other facts
- Listing terms: Any,Cash,Conventional,FHA,VA Loan
Price history
| Date | Event | Price |
|---|---|---|
| 7/30/2025 | Listing removed | $3,600$2/sqft |
Source: CTMLS #25019676 | ||
| 7/21/2025 | Sold | $651,650-5.6%$343/sqft |
Source: | ||
| 7/16/2025 | Listed for rent | $3,600$2/sqft |
Source: CTMLS #25019676 | ||
| 5/28/2025 | Price change | $690,000-0.7%$363/sqft |
Source: | ||
| 5/19/2025 | Price change | $695,000-0.7%$365/sqft |
Source: | ||
Public tax history
| Year | Property taxes | Tax assessment |
|---|---|---|
| 2024 | $2,157 +5.2% | $15,720 |
| 2023 | $2,051 +2.6% | $15,720 |
| 2022 | $2,000 -4.1% | $15,720 |
Find assessor info on the county website
Neighborhood: 29412
Nearby schools
GreatSchools rating
- 8/10Harbor View Elementary SchoolGrades: PK-5Distance: 0.9 mi
- 7/10Murray Lasaine Elementary SchoolGrades: PK-8Distance: 1.2 mi
- 9/10James Island Charter High SchoolGrades: 9-12Distance: 3.5 mi
Schools provided by the listing agent
- Elementary: Murray Lasaine
- Middle: Camp Road
- High: James Island Charter
Source: CTMLS. This data may not be complete. We recommend contacting the local school district to confirm school assignments for this home.
Get a cash offer in 3 minutes
Find out how much your home could sell for in as little as 3 minutes with a no-obligation cash offer.
Estimated market value
$661,700
Get a cash offer in 3 minutes
Find out how much your home could sell for in as little as 3 minutes with a no-obligation cash offer.
Estimated market value
$661,700
