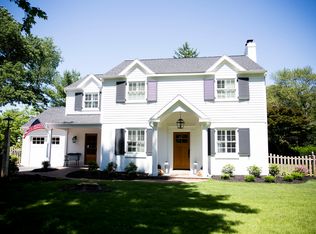This meticulously maintained brick Cape Cod is situated on a quiet street within walking distance to the Strafford train station in Strafford Village. This home is perfect for young families, empty nesters, or anyone who appreciates efficient living. The first floor is awash in natural light that creates a warm and inviting environment. The living room features a gracious wood burning fireplace [needs new liner] and hardwood floors and opens into the dining room and kitchen. the updated kitchen is equipped with handsome cabinetry, soapstone counter tops, an electric downdraft range, dishwasher, refrigerator, and three pantry cabinets. The kitchen overlooks the level rear yard, as does the dining room with slider door access to your private outdoor space. The fenced in yard provides plenty of room for the reluctant gardener or the weekend warrior. The first floor also boasts an updated hall bath with shower stall and two bedrooms that are currently used as a den and an office. This layout offers maximum flexibility and the two bedrooms can be transformed into a wonderful master suite. The second floor includes two large bedrooms, a renovated hall bath, and a walk in linen closet. Enjoy the ultra convenient location of this home and be within minutes to the shops and restaurants of Wayne, Whole Foods, the Farmers Market, Trader Joe's, Wegman's and the King of Prussia Mall. Traveling to Center City is a breeze on the R-5 train line and you are a short drive to major roadways (30, 76, 202, 476 and the PA Turnpike). If you are looking for a charming, ready to move-in home in a welcoming neighborhood with many seasonal activities and in the award winning Tredyffrin/Easttown school district, this is the house for you. 2019-10-17
This property is off market, which means it's not currently listed for sale or rent on Zillow. This may be different from what's available on other websites or public sources.
