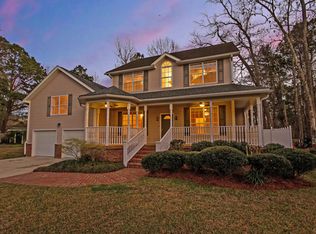There is a reason this area is the best kept secret in Shadowmoss- everyone LOVES it and never moves away! All the houses on this quiet street are lovingly maintained, but when walking up to this home you know you have found something special. The flooring, walls, appliances, plumbing and exterior have been thoughtfully replaced or improved by the sellers. From the roof to the crawlspace, from the curb to the fence, the attention to both decorative and practical detail is phenomenal! The craftsmanship of the interior wainscoting and cabinetry is so impressive you feel as though you are in a much higher priced home. Beautiful Cherry floors grace the majority of the first floor. The kitchen has all the bells and whistles a good cook wants. Adjacent to the Master Suite is a room perfect for an office, nursery, playroom, home gym or dressing room. The updated master bath includes a Jacuzzi tub. All three bedrooms are VERY spacious- ranging from 12.6 X 15 to 13.6 x 17.6. Plantation Shutters and Pella low E windows throughout the house. Out back are two patios in addition to a deck, and extensive landscaping and hardscaping is found throughout the yard. Behind the privacy fence of the pie shaped lot is a neighborhood buffer with mature shade trees. A very tasteful utility shed stores your lawn equipment and the large painted garage has overhead storage as well a utility sink. The oversized wraparound porch completes this delightful southern style home. See the media files or ask your agent for a list of improvements, as there are too many to list! Shadowmoss Amenities with membership include an Olympic sized swimming pool, tennis courts, and golf course. Close to Boeing, I-526, Roper St Francis Hospital, Shopping, Charleston International Airport Brokered And Advertised By: Full Service, Flat Fee Listing Agent: Behren Kittrell
This property is off market, which means it's not currently listed for sale or rent on Zillow. This may be different from what's available on other websites or public sources.
