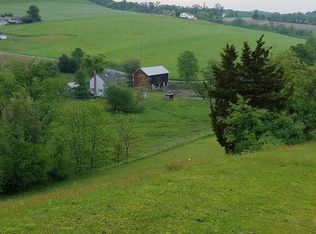Sold for $307,000
$307,000
238 Grim Rd, Kutztown, PA 19530
3beds
1,200sqft
Single Family Residence
Built in 1960
1.01 Acres Lot
$332,800 Zestimate®
$256/sqft
$1,931 Estimated rent
Home value
$332,800
$306,000 - $359,000
$1,931/mo
Zestimate® history
Loading...
Owner options
Explore your selling options
What's special
Located in the outskirts of Kutztown in the beautiful countryside surrounded by farmland. The home offers 3 to 4 bedrooms large Eden kitchen, nice size living room with two bedrooms and one full bath on the first floor upstairs is a large bedroom and another area that was used as storage but could be converted into a fourth bedroom. One car basement garage nicely situated on 1 acre of land with shed for storage property is in need of cosmetic repair but has good. Really good bones to work with. House is equipped with a generator and transfer switch for those days you may lose power.
Zillow last checked: 9 hours ago
Listing updated: May 19, 2025 at 03:45am
Listed by:
Craig Reinert 610-207-5467,
Keller Williams Platinum Realty - Wyomissing
Bought with:
Stephanie Vito, RS335617
Mullen Realty Associates
Source: Bright MLS,MLS#: PABK2055524
Facts & features
Interior
Bedrooms & bathrooms
- Bedrooms: 3
- Bathrooms: 1
- Full bathrooms: 1
- Main level bathrooms: 1
- Main level bedrooms: 2
Bedroom 1
- Level: Main
- Area: 120 Square Feet
- Dimensions: 10 x 12
Bedroom 2
- Level: Main
- Area: 135 Square Feet
- Dimensions: 9 x 15
Bedroom 3
- Level: Upper
- Area: 225 Square Feet
- Dimensions: 15 x 15
Bathroom 1
- Level: Main
- Area: 54 Square Feet
- Dimensions: 6 x 9
Bonus room
- Level: Main
- Area: 64 Square Feet
- Dimensions: 8 x 8
Kitchen
- Level: Main
- Area: 168 Square Feet
- Dimensions: 12 x 14
Living room
- Level: Main
- Area: 256 Square Feet
- Dimensions: 16 x 16
Storage room
- Level: Upper
- Area: 225 Square Feet
- Dimensions: 15 x 15
Heating
- Baseboard, Oil
Cooling
- Ceiling Fan(s), Electric
Appliances
- Included: Dryer, Refrigerator, Cooktop, Washer, Water Heater
Features
- Attic, Bathroom - Tub Shower, Ceiling Fan(s), Combination Kitchen/Dining, Entry Level Bedroom, Floor Plan - Traditional, Kitchen - Country, Eat-in Kitchen, Walk-In Closet(s)
- Flooring: Carpet, Laminate, Hardwood
- Windows: Window Treatments
- Basement: Full,Garage Access,Interior Entry,Exterior Entry,Walk-Out Access,Windows
- Has fireplace: No
Interior area
- Total structure area: 1,200
- Total interior livable area: 1,200 sqft
- Finished area above ground: 1,200
- Finished area below ground: 0
Property
Parking
- Total spaces: 5
- Parking features: Basement, Garage Faces Rear, Garage Door Opener, Inside Entrance, Oversized, Attached, Driveway
- Attached garage spaces: 1
- Uncovered spaces: 4
Accessibility
- Accessibility features: None
Features
- Levels: Two
- Stories: 2
- Exterior features: Boat Storage, Lighting
- Pool features: None
Lot
- Size: 1.01 Acres
Details
- Additional structures: Above Grade, Below Grade, Outbuilding
- Parcel number: 63546500133204 & 63546500133175
- Zoning: RESIDENTIAL
- Special conditions: Standard
Construction
Type & style
- Home type: SingleFamily
- Architectural style: Colonial,Cape Cod
- Property subtype: Single Family Residence
Materials
- Stucco, Brick Veneer
- Foundation: Block
- Roof: Metal
Condition
- Average
- New construction: No
- Year built: 1960
Utilities & green energy
- Electric: 200+ Amp Service, Circuit Breakers, Generator
- Sewer: On Site Septic
- Water: Well
Community & neighborhood
Location
- Region: Kutztown
- Subdivision: None Available
- Municipality: MAXATAWNY TWP
Other
Other facts
- Listing agreement: Exclusive Right To Sell
- Listing terms: Cash,Conventional
- Ownership: Fee Simple
Price history
| Date | Event | Price |
|---|---|---|
| 2/9/2026 | Listing removed | $1,950$2/sqft |
Source: GLVR #769122 Report a problem | ||
| 12/9/2025 | Listed for rent | $1,950$2/sqft |
Source: GLVR #769122 Report a problem | ||
| 5/19/2025 | Sold | $307,000$256/sqft |
Source: | ||
| 4/10/2025 | Pending sale | $307,000+7.7%$256/sqft |
Source: | ||
| 4/8/2025 | Listing removed | $285,000$238/sqft |
Source: | ||
Public tax history
| Year | Property taxes | Tax assessment |
|---|---|---|
| 2025 | $3,768 +4.7% | $87,100 |
| 2024 | $3,597 +3.3% | $87,100 |
| 2023 | $3,482 | $87,100 |
Find assessor info on the county website
Neighborhood: 19530
Nearby schools
GreatSchools rating
- 8/10Kutztown El SchoolGrades: K-5Distance: 3.8 mi
- 6/10Kutztown Area Middle SchoolGrades: 6-8Distance: 3.9 mi
- 8/10Kutztown Area Senior High SchoolGrades: 9-12Distance: 3.8 mi
Schools provided by the listing agent
- District: Kutztown Area
Source: Bright MLS. This data may not be complete. We recommend contacting the local school district to confirm school assignments for this home.
Get a cash offer in 3 minutes
Find out how much your home could sell for in as little as 3 minutes with a no-obligation cash offer.
Estimated market value$332,800
Get a cash offer in 3 minutes
Find out how much your home could sell for in as little as 3 minutes with a no-obligation cash offer.
Estimated market value
$332,800
