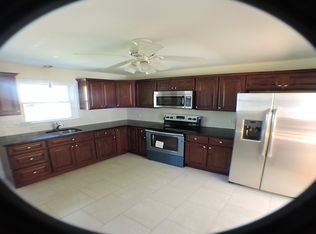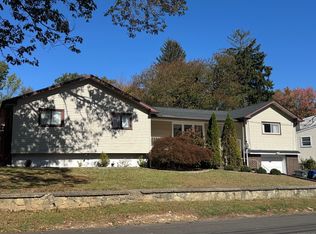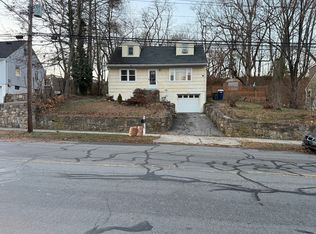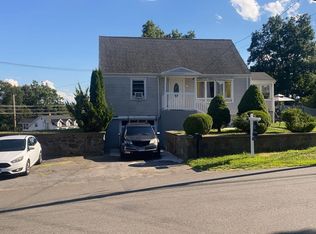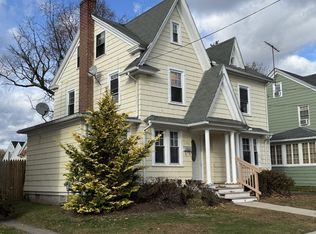Welcome to this lovely and well-maintained home offering comfort and convenience. Situated in a desirable neighborhood, this property features a wet bar with oak cabinets on lower level with rec room and office space. House has a lot updates, including bathroom, flooring, kitchen and a spacious shed. Exterior features including new driveway in 2022, concrete patio with stone wall and fenced yard. Area features include: 1/2 mile to all major shopping: 1 mile to I-95: 1 mile to Bridgeport train station: 1/2 miles to Merritt Parkway/Route 8. Enjoy the best of both worlds with a quiet residential setting that's just minutes from local parks, and a major shopping mall. Whether you're a growing family, investor, or someone looking for multi-functional living space, this home has it all.
Under contract
$479,000
238 Griffin Avenue, Bridgeport, CT 06606
3beds
1,897sqft
Est.:
Single Family Residence
Built in 1959
6,969.6 Square Feet Lot
$494,600 Zestimate®
$253/sqft
$-- HOA
What's special
Office spaceRec roomFenced yard
- 91 days |
- 68 |
- 0 |
Likely to sell faster than
Zillow last checked: 8 hours ago
Listing updated: November 05, 2025 at 07:33am
Listed by:
Ana P. Anderson (203)617-5146,
Coldwell Banker Realty 860-354-4111
Source: Smart MLS,MLS#: 24123201
Facts & features
Interior
Bedrooms & bathrooms
- Bedrooms: 3
- Bathrooms: 2
- Full bathrooms: 2
Primary bedroom
- Level: Main
- Area: 132 Square Feet
- Dimensions: 11 x 12
Bedroom
- Level: Main
- Area: 132 Square Feet
- Dimensions: 11 x 12
Bedroom
- Level: Main
- Area: 99 Square Feet
- Dimensions: 9 x 11
Bathroom
- Level: Main
Bathroom
- Level: Lower
Den
- Level: Lower
- Area: 143 Square Feet
- Dimensions: 11 x 13
Kitchen
- Level: Main
- Area: 168 Square Feet
- Dimensions: 12 x 14
Living room
- Features: Hardwood Floor
- Level: Main
- Area: 240 Square Feet
- Dimensions: 12 x 20
Office
- Level: Lower
- Area: 90 Square Feet
- Dimensions: 9 x 10
Rec play room
- Level: Lower
- Area: 198 Square Feet
- Dimensions: 11 x 18
Heating
- Forced Air, Oil
Cooling
- Central Air
Appliances
- Included: Electric Range, Microwave, Refrigerator, Dishwasher, Electric Water Heater, Water Heater
- Laundry: Lower Level
Features
- Basement: Full,Finished,Apartment,Interior Entry,Walk-Out Access
- Attic: Access Via Hatch
- Number of fireplaces: 1
Interior area
- Total structure area: 1,897
- Total interior livable area: 1,897 sqft
- Finished area above ground: 1,000
- Finished area below ground: 897
Property
Parking
- Parking features: None
Features
- Has private pool: Yes
- Pool features: Above Ground
- Fencing: Privacy
Lot
- Size: 6,969.6 Square Feet
- Features: Dry, Level
Details
- Parcel number: 40987
- Zoning: RA
Construction
Type & style
- Home type: SingleFamily
- Architectural style: Ranch
- Property subtype: Single Family Residence
Materials
- Vinyl Siding
- Foundation: Concrete Perimeter
- Roof: Asphalt
Condition
- New construction: No
- Year built: 1959
Utilities & green energy
- Sewer: Public Sewer
- Water: Public
Green energy
- Energy generation: Solar
Community & HOA
Community
- Subdivision: North End
HOA
- Has HOA: No
Location
- Region: Bridgeport
Financial & listing details
- Price per square foot: $253/sqft
- Tax assessed value: $136,650
- Annual tax amount: $5,937
- Date on market: 9/10/2025
Estimated market value
$494,600
$470,000 - $519,000
$3,532/mo
Price history
Price history
| Date | Event | Price |
|---|---|---|
| 10/17/2025 | Pending sale | $479,000$253/sqft |
Source: | ||
| 9/10/2025 | Listed for sale | $479,000+29.5%$253/sqft |
Source: | ||
| 11/30/2022 | Sold | $370,000+8.9%$195/sqft |
Source: | ||
| 10/27/2022 | Pending sale | $339,900$179/sqft |
Source: | ||
| 10/22/2022 | Listed for sale | $339,900-9.4%$179/sqft |
Source: | ||
Public tax history
Public tax history
| Year | Property taxes | Tax assessment |
|---|---|---|
| 2025 | $5,937 | $136,650 |
| 2024 | $5,937 | $136,650 |
| 2023 | $5,937 | $136,650 |
Find assessor info on the county website
BuyAbility℠ payment
Est. payment
$3,206/mo
Principal & interest
$2363
Property taxes
$675
Home insurance
$168
Climate risks
Neighborhood: North End
Nearby schools
GreatSchools rating
- 3/10Cross SchoolGrades: PK-8Distance: 0.7 mi
- 5/10Aerospace/Hydrospace Engineering And Physical Sciences High SchoolGrades: 9-12Distance: 1.1 mi
- 6/10Biotechnology Research And Zoological Studies High At The FaGrades: 9-12Distance: 1.1 mi
- Loading
