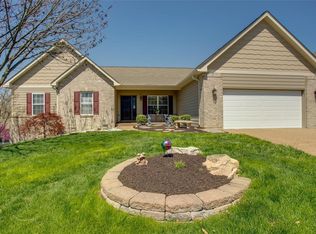Enjoy the amenities of Whitmoor Country Club. Lawn Care and snow removal done for you. Enter the home into the Great Room with a vaulted ceiling and look at the focal point of the beautiful brick fireplace with gas logs. The dining room is tucked away in the corner of the Great Room and yet allows you to spread out for those family holiday meals. Kitchen has a breakfast bar and separate breakfast area that opens to the 11 x 11 3 seasons room and aggregate patio. A luxury Master Suite with separate garden tub and shower. The partially finished basement has built in book shelves in the family room and a half bath. The basement has plenty of room to expand into a game area or man cave and still have ample storage. Put this home on your list to tour, you won''t be disappointed!
This property is off market, which means it's not currently listed for sale or rent on Zillow. This may be different from what's available on other websites or public sources.
