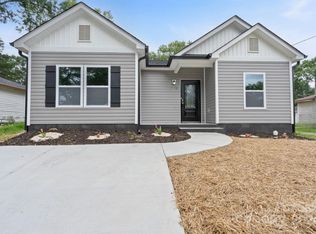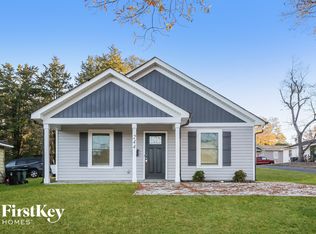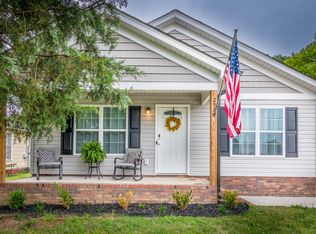Closed
$300,000
238 Glenn St NW, Concord, NC 28025
2beds
1,111sqft
Single Family Residence
Built in 1900
0.15 Acres Lot
$299,900 Zestimate®
$270/sqft
$1,318 Estimated rent
Home value
$299,900
$273,000 - $327,000
$1,318/mo
Zestimate® history
Loading...
Owner options
Explore your selling options
What's special
Follow the historic stone steps to this one-of-a-kind beautifully transformed 2-bed/2-bath, where old charm meets new elegance. Relax & unwind on the spacious covered front porch, which welcomes you into this home that blends historic allure with cutting-edge design. Features include fully renovated designer kitchen & two completely updated bathrooms - including a nice walk-in shower in the primary suite in 2022. It's not just a house; it's a statement of style & comfort! Perfectly situated near downtown & Gibson Mill, the total 2022 overhaul with top-tier upgrades include new roof, windows & AC (+ductwork), designer kitchen with all newer appliances, quartz countertops, FABULOUS Big Chill refrigerator & a Fireclay farmhouse sink; refinished hardwoods, new plumbing, wiring, tankless water heater & vaulted ceilings - all in an open concept living area. Mere steps from Clear Water Art Studios & Village Greenway, this is a unique find at a fantastic price.
Zillow last checked: 8 hours ago
Listing updated: December 26, 2024 at 12:26pm
Listing Provided by:
Debe Maxwell SavvyBroker@me.com,
Savvy + Co Real Estate
Bought with:
Morgan Stanford
Keller Williams South Park
Source: Canopy MLS as distributed by MLS GRID,MLS#: 4133235
Facts & features
Interior
Bedrooms & bathrooms
- Bedrooms: 2
- Bathrooms: 2
- Full bathrooms: 2
- Main level bedrooms: 2
Primary bedroom
- Level: Main
Bedroom s
- Level: Main
Bathroom full
- Level: Main
Dining area
- Level: Main
Laundry
- Level: Main
Laundry
- Level: Main
Living room
- Level: Main
Heating
- Forced Air, Natural Gas
Cooling
- Central Air
Appliances
- Included: Dishwasher, Gas Oven, Gas Range, Gas Water Heater
- Laundry: Laundry Room, Main Level
Features
- Built-in Features, Kitchen Island, Open Floorplan, Vaulted Ceiling(s)(s)
- Flooring: Tile, Wood
- Windows: Insulated Windows
- Has basement: No
Interior area
- Total structure area: 1,111
- Total interior livable area: 1,111 sqft
- Finished area above ground: 1,111
- Finished area below ground: 0
Property
Parking
- Parking features: Driveway, On Street, Parking Space(s)
- Has uncovered spaces: Yes
- Details: Gravel driveway, potential for metal pergoia to be used as parking off street as well (parking Spaces: 2
Features
- Levels: One
- Stories: 1
- Patio & porch: Covered, Front Porch, Patio
- Has view: Yes
- View description: City
Lot
- Size: 0.15 Acres
- Features: Corner Lot, Green Area, Wooded
Details
- Parcel number: 56205982260000
- Zoning: RC
- Special conditions: Standard
Construction
Type & style
- Home type: SingleFamily
- Architectural style: Cottage
- Property subtype: Single Family Residence
Materials
- Brick Partial, Wood
- Foundation: Crawl Space
- Roof: Composition
Condition
- New construction: No
- Year built: 1900
Utilities & green energy
- Sewer: Public Sewer
- Water: City
Community & neighborhood
Location
- Region: Concord
- Subdivision: None
Other
Other facts
- Listing terms: Cash,Conventional
- Road surface type: Gravel, Paved
Price history
| Date | Event | Price |
|---|---|---|
| 8/15/2024 | Sold | $300,000$270/sqft |
Source: | ||
| 7/18/2024 | Pending sale | $300,000$270/sqft |
Source: | ||
| 4/27/2024 | Listed for sale | $300,000+12.1%$270/sqft |
Source: | ||
| 6/13/2022 | Sold | $267,500-6.1%$241/sqft |
Source: | ||
| 5/3/2022 | Pending sale | $284,998$257/sqft |
Source: | ||
Public tax history
| Year | Property taxes | Tax assessment |
|---|---|---|
| 2024 | $2,456 +50.8% | $246,560 +84.7% |
| 2023 | $1,629 +151.2% | $133,510 +151.2% |
| 2022 | $648 | $53,140 |
Find assessor info on the county website
Neighborhood: Gibson Village
Nearby schools
GreatSchools rating
- 8/10Coltrane-Webb ElementaryGrades: K-5Distance: 0.4 mi
- 2/10Concord MiddleGrades: 6-8Distance: 2.3 mi
- 5/10Concord HighGrades: 9-12Distance: 1.4 mi
Schools provided by the listing agent
- Elementary: Coltrane-webb
- Middle: Concord
- High: Concord
Source: Canopy MLS as distributed by MLS GRID. This data may not be complete. We recommend contacting the local school district to confirm school assignments for this home.
Get a cash offer in 3 minutes
Find out how much your home could sell for in as little as 3 minutes with a no-obligation cash offer.
Estimated market value
$299,900
Get a cash offer in 3 minutes
Find out how much your home could sell for in as little as 3 minutes with a no-obligation cash offer.
Estimated market value
$299,900


