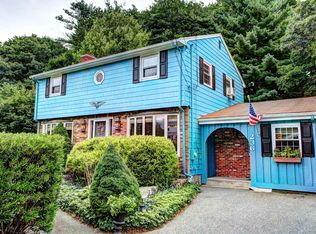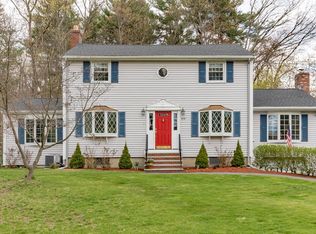Sold for $859,000 on 12/12/24
$859,000
238 Fox Hill Rd, Burlington, MA 01803
4beds
2,030sqft
Single Family Residence
Built in 1963
0.47 Acres Lot
$854,200 Zestimate®
$423/sqft
$3,453 Estimated rent
Home value
$854,200
$786,000 - $931,000
$3,453/mo
Zestimate® history
Loading...
Owner options
Explore your selling options
What's special
This storybook colonial will capture your heart and might be the perfect home for you. Nestled on a quintessential New England street, in the Fox Hill neighborhood, this home features a sun filled front to back living room where you are sure to enjoy a crackling fire in your red brick fireplace. Your lovely dining room is perfect for holiday gatherings and your kitchen window looks out over your gorgeous tree-lined, level backyard. The second level has four generous bedrooms with another bath. A large charming screened porch, a fabulous two car garage adds convenience and storage and your mostly finished basement make this a terrific home. Lovingly cared for by one family since 1963, you might just be the lucky owner of this fabulous home!
Zillow last checked: 8 hours ago
Listing updated: December 15, 2024 at 09:38am
Listed by:
Top Home Team 781-844-6522,
Coldwell Banker Realty 781-205-6240
Bought with:
Top Home Team
Coldwell Banker Realty
Source: MLS PIN,MLS#: 73312436
Facts & features
Interior
Bedrooms & bathrooms
- Bedrooms: 4
- Bathrooms: 2
- Full bathrooms: 1
- 1/2 bathrooms: 1
Primary bedroom
- Features: Closet, Flooring - Hardwood
- Level: Second
- Area: 224
- Dimensions: 16 x 14
Bedroom 2
- Features: Closet, Flooring - Hardwood
- Level: Second
- Area: 168
- Dimensions: 12 x 14
Bedroom 3
- Features: Closet, Flooring - Hardwood
- Level: Second
- Area: 132
- Dimensions: 12 x 11
Bedroom 4
- Features: Closet, Flooring - Hardwood
- Level: Second
- Area: 132
- Dimensions: 12 x 11
Primary bathroom
- Features: No
Bathroom 1
- Features: Bathroom - Half, Flooring - Stone/Ceramic Tile
- Level: First
- Area: 56
- Dimensions: 7 x 8
Bathroom 2
- Features: Bathroom - Full, Bathroom - Tiled With Tub & Shower, Flooring - Stone/Ceramic Tile
- Level: Second
- Area: 56
- Dimensions: 8 x 7
Dining room
- Features: Flooring - Wall to Wall Carpet
- Level: First
- Area: 140
- Dimensions: 10 x 14
Family room
- Level: Basement
- Area: 266
- Dimensions: 19 x 14
Kitchen
- Features: Exterior Access, Breezeway
- Level: First
- Area: 144
- Dimensions: 12 x 12
Living room
- Features: Flooring - Wall to Wall Carpet
- Level: First
- Area: 312
- Dimensions: 12 x 26
Heating
- Baseboard, Oil
Cooling
- Central Air
Appliances
- Laundry: In Basement
Features
- Breezeway
- Flooring: Carpet, Hardwood
- Basement: Full
- Number of fireplaces: 1
- Fireplace features: Living Room
Interior area
- Total structure area: 2,030
- Total interior livable area: 2,030 sqft
Property
Parking
- Total spaces: 6
- Parking features: Attached, Paved Drive, Off Street
- Attached garage spaces: 2
- Uncovered spaces: 4
Features
- Patio & porch: Screened
- Exterior features: Porch - Screened, Sprinkler System
Lot
- Size: 0.47 Acres
Details
- Parcel number: M:000009 P:000014,390010
- Zoning: RO
Construction
Type & style
- Home type: SingleFamily
- Architectural style: Colonial
- Property subtype: Single Family Residence
Materials
- Frame
- Foundation: Concrete Perimeter
- Roof: Shingle
Condition
- Year built: 1963
Utilities & green energy
- Electric: Circuit Breakers
- Sewer: Public Sewer
- Water: Public
- Utilities for property: for Electric Range
Community & neighborhood
Community
- Community features: Public School
Location
- Region: Burlington
- Subdivision: Fox Hill
Price history
| Date | Event | Price |
|---|---|---|
| 12/12/2024 | Sold | $859,000$423/sqft |
Source: MLS PIN #73312436 Report a problem | ||
| 11/20/2024 | Contingent | $859,000$423/sqft |
Source: MLS PIN #73312436 Report a problem | ||
| 11/14/2024 | Listed for sale | $859,000$423/sqft |
Source: MLS PIN #73312436 Report a problem | ||
Public tax history
| Year | Property taxes | Tax assessment |
|---|---|---|
| 2025 | $6,041 +2.9% | $697,600 +6.3% |
| 2024 | $5,869 +4.3% | $656,500 +9.7% |
| 2023 | $5,627 +3.7% | $598,600 +9.7% |
Find assessor info on the county website
Neighborhood: 01803
Nearby schools
GreatSchools rating
- 6/10Fox Hill Elementary SchoolGrades: K-5Distance: 0.2 mi
- 7/10Marshall Simonds Middle SchoolGrades: 6-8Distance: 1.8 mi
- 9/10Burlington High SchoolGrades: PK,9-12Distance: 1.9 mi
Schools provided by the listing agent
- Elementary: Fox Hill
- Middle: Msms
- High: Bhs
Source: MLS PIN. This data may not be complete. We recommend contacting the local school district to confirm school assignments for this home.
Get a cash offer in 3 minutes
Find out how much your home could sell for in as little as 3 minutes with a no-obligation cash offer.
Estimated market value
$854,200
Get a cash offer in 3 minutes
Find out how much your home could sell for in as little as 3 minutes with a no-obligation cash offer.
Estimated market value
$854,200

