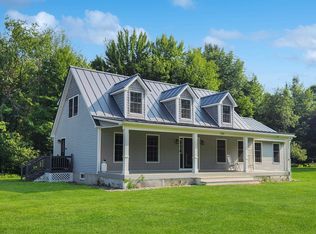Pristine, meticulous contemporary colonial located in quintessential town of Littleton, NH. The private drive will begin with a tour to appreciate the 2-car heated garage. Upon entering the home, you will find a beautifully upgraded half bath and charming entryway to hang your coat and remove your shoes before stepping onto the luxurious, calming pecan toned hardwood floors leading to an abundant open floor plan. You will begin in the kitchen admiring the gorgeous cabinetry w/contrasting black accents, granite counter tops and upgraded appliances. Continuing through this exquisite home you will notice the attention to detail in every room and open flow to the artistically placed dining area offering access to the expansive engineered deck, which is surrounded by a new privacy fence, beautifully landscaped and perfect for entertaining. The spacious floor plan offers an additional sitting off the living/dining that will invite you to sit and relax before heading upstairs to find 4 bedrooms, which includes an inviting master en-suite with walk in Cali-closets! Each room lovingly decorated, tasteful art and calming paint choices that will have you begging to stay! Other features include full heated basement, spray foamed insulated, multi-zoned climate air-controlled interior, abundant storage. You have all you ever dreamed of in a home with privacy yet easy access to I93 North /South, snowmobile trails, skiing, fishing, & beautiful downtown Littleton, Abundance for all!
This property is off market, which means it's not currently listed for sale or rent on Zillow. This may be different from what's available on other websites or public sources.

