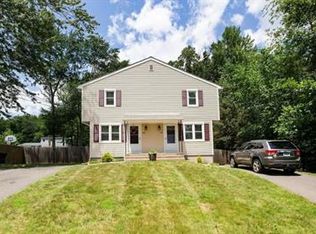Sold for $710,000
$710,000
238 Farmstead Road, Southington, CT 06489
4beds
2,380sqft
Single Family Residence
Built in 2012
0.63 Acres Lot
$738,400 Zestimate®
$298/sqft
$3,795 Estimated rent
Home value
$738,400
$672,000 - $812,000
$3,795/mo
Zestimate® history
Loading...
Owner options
Explore your selling options
What's special
This 4-bedroom, 3-bathroom Colonial-style home sits on a cul-de-sac and was thoughtfully designed by its original owners with attention to detail. Centered around the main living room with fireplace and formal dining room, 238 Farmstead provides opportunities for formal or casual entertaining or just quiet nights at home. The open floor plan also includes a first-floor bedroom/office and a full bath, offering flexibility for guests or remote work. The living room and large upstairs bonus room are pre-wired for A/V, making it easy to create entertainment spaces. The primary en-suite features a spacious bathroom with a tub, and separate custom tile shower, and a large walk-in closet. Upstairs also includes a convenient laundry room and 2 additional bedrooms. With keeping your electric costs down, the discreet Solar panel lines are neatly hidden to maintain the home's clean design while providing energy efficiency with low payments (Just $80/mo!). Outside, the fenced backyard with large entertaining patio offers privacy and space to enjoy the 0.63-acre lot. With thoughtful upgrades throughout, and a two-car garage, this home is designed for both comfort and convenience. Close to shopping, dining, and schools-schedule a showing today! ** HIGHEST & BEST BY MONDAY 3/3 at 8 pm.**
Zillow last checked: 8 hours ago
Listing updated: April 16, 2025 at 04:37am
Listed by:
Devon Taylor Assael 203-499-7168,
Dave Jones Realty, LLC 203-758-0264
Bought with:
Kathleen M. Maloney, RES.0802784
Coldwell Banker Realty
Source: Smart MLS,MLS#: 24074994
Facts & features
Interior
Bedrooms & bathrooms
- Bedrooms: 4
- Bathrooms: 3
- Full bathrooms: 3
Primary bedroom
- Level: Upper
Bedroom
- Level: Upper
Bedroom
- Level: Upper
Bedroom
- Level: Main
Dining room
- Level: Main
Living room
- Features: Fireplace, Hardwood Floor
- Level: Main
Heating
- Forced Air, Natural Gas, Other
Cooling
- Central Air
Appliances
- Included: Gas Range, Microwave, Refrigerator, Dishwasher, Disposal, Washer, Dryer, Water Heater
Features
- Sound System, Wired for Data, Open Floorplan
- Basement: Full
- Attic: Access Via Hatch
- Number of fireplaces: 1
Interior area
- Total structure area: 2,380
- Total interior livable area: 2,380 sqft
- Finished area above ground: 2,380
Property
Parking
- Total spaces: 2
- Parking features: Attached, Garage Door Opener
- Attached garage spaces: 2
Lot
- Size: 0.63 Acres
- Features: Few Trees, Cul-De-Sac
Details
- Parcel number: 2591030
- Zoning: R-20/2
Construction
Type & style
- Home type: SingleFamily
- Architectural style: Colonial
- Property subtype: Single Family Residence
Materials
- Vinyl Siding
- Foundation: Slab
- Roof: Asphalt
Condition
- New construction: No
- Year built: 2012
Utilities & green energy
- Sewer: Public Sewer
- Water: Public
Green energy
- Energy generation: Solar
Community & neighborhood
Security
- Security features: Security System
Community
- Community features: Medical Facilities, Public Rec Facilities, Shopping/Mall
Location
- Region: Southington
Price history
| Date | Event | Price |
|---|---|---|
| 4/14/2025 | Sold | $710,000+9.2%$298/sqft |
Source: | ||
| 3/5/2025 | Pending sale | $649,900$273/sqft |
Source: | ||
| 3/1/2025 | Listed for sale | $649,900+60.9%$273/sqft |
Source: | ||
| 12/21/2012 | Sold | $404,000$170/sqft |
Source: Public Record Report a problem | ||
Public tax history
| Year | Property taxes | Tax assessment |
|---|---|---|
| 2025 | $9,613 +5.6% | $289,460 |
| 2024 | $9,101 +3.6% | $289,460 |
| 2023 | $8,788 +4.2% | $289,460 |
Find assessor info on the county website
Neighborhood: 06489
Nearby schools
GreatSchools rating
- 7/10Urbin T. Kelley SchoolGrades: PK-5Distance: 0.5 mi
- 8/10Joseph A. Depaolo Middle SchoolGrades: 6-8Distance: 1.5 mi
- 6/10Southington High SchoolGrades: 9-12Distance: 1.3 mi

Get pre-qualified for a loan
At Zillow Home Loans, we can pre-qualify you in as little as 5 minutes with no impact to your credit score.An equal housing lender. NMLS #10287.
