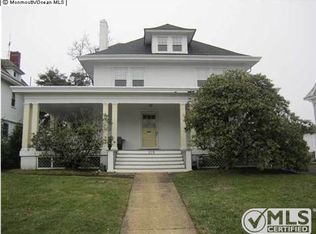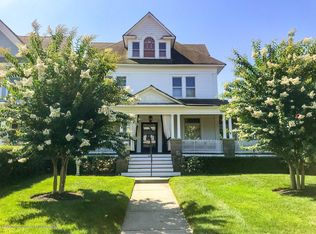Blocks to the beach. Substantially renovated in 2012. This 3 story Seashore Colonial w/ wraparound front porch is an absolute must see. Features include open floor plan. High ceilings. Decorative trim, moldings + built-ins thru out. Living room w/gas fireplace. Large dining room. Newer kitchen w/center island and top of the line appliances. Master bedroom suite has full bath w/steam shower and 16x11 dressing room. Two additional en suite bedrooms. (the third floor could easily be converted back to its original design of 4 bedrooms which would then total 6 bedrooms in the main house) Guest suite over two car detached garage with full bath. Professionally landscaped yard with accent lighting and 6 zone irrigation system. Just in time for summer. Unpack and head to the beach.
This property is off market, which means it's not currently listed for sale or rent on Zillow. This may be different from what's available on other websites or public sources.

