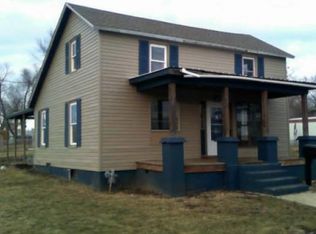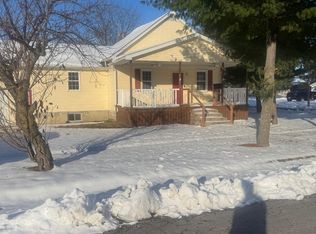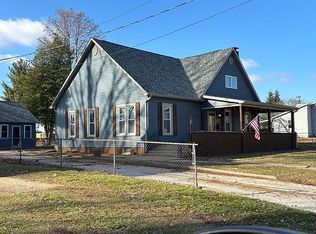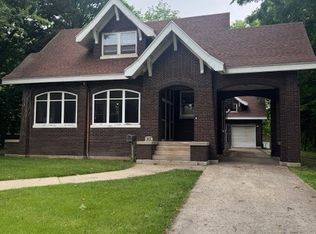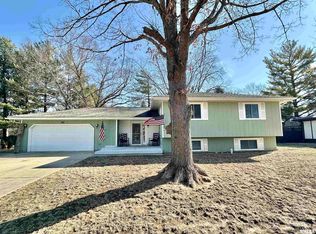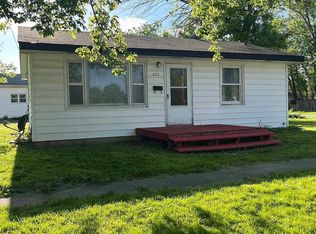This Quad Level home could be yours! Lots of room spread out over 4 levels! There is a single attached Garage, and a 2+ Car Garage situated in the back of the yard off the Alley behind Prairie St. This house has lots to offer, with Boiler Heat and a Central Air Unit! It also has a Whole House Fan and the biggest Kitchen Pantry! Updates include a New Roof in 2011, Upper Windows replaced 10 years ago. Leaf Guards were installed last year. Small town living at it's best.
For sale
$138,000
238 E Prairie St, Roodhouse, IL 62082
4beds
3,160sqft
Est.:
Single Family Residence, Residential
Built in 1961
10,220 Square Feet Lot
$-- Zestimate®
$44/sqft
$-- HOA
What's special
- 392 days |
- 364 |
- 13 |
Zillow last checked: 8 hours ago
Listing updated: December 19, 2025 at 12:40pm
Listed by:
SueAnn Mullen Office:217-245-9613,
RE/MAX Results Plus
Source: RMLS Alliance,MLS#: CA1034091 Originating MLS: Capital Area Association of Realtors
Originating MLS: Capital Area Association of Realtors

Tour with a local agent
Facts & features
Interior
Bedrooms & bathrooms
- Bedrooms: 4
- Bathrooms: 2
- Full bathrooms: 2
Bedroom 1
- Level: Upper
- Dimensions: 12ft 11in x 11ft 4in
Bedroom 2
- Level: Upper
- Dimensions: 11ft 6in x 9ft 5in
Bedroom 3
- Level: Upper
- Dimensions: 11ft 4in x 11ft 4in
Bedroom 4
- Level: Lower
- Dimensions: 26ft 6in x 23ft 4in
Other
- Level: Main
- Dimensions: 11ft 2in x 9ft 3in
Other
- Area: 0
Kitchen
- Level: Main
- Dimensions: 14ft 0in x 9ft 3in
Living room
- Level: Main
- Dimensions: 23ft 0in x 11ft 5in
Lower level
- Area: 672
Main level
- Area: 1244
Upper level
- Area: 1244
Heating
- Baseboard, Hot Water
Cooling
- Central Air
Appliances
- Included: Gas Water Heater
Features
- Basement: Finished,Unfinished
Interior area
- Total structure area: 3,160
- Total interior livable area: 3,160 sqft
Property
Parking
- Total spaces: 3
- Parking features: Alley Access, Attached, Detached, Gravel, On Street, Paved
- Attached garage spaces: 3
- Has uncovered spaces: Yes
Lot
- Size: 10,220 Square Feet
- Dimensions: 70 x 146
- Features: Level
Details
- Parcel number: 0418121008
Construction
Type & style
- Home type: SingleFamily
- Property subtype: Single Family Residence, Residential
Materials
- Vinyl Siding
- Roof: Shingle
Condition
- New construction: No
- Year built: 1961
Utilities & green energy
- Sewer: Public Sewer
- Water: Public
Community & HOA
Community
- Subdivision: None
Location
- Region: Roodhouse
Financial & listing details
- Price per square foot: $44/sqft
- Tax assessed value: $102,729
- Annual tax amount: $2,565
- Date on market: 1/24/2025
- Cumulative days on market: 394 days
Estimated market value
Not available
Estimated sales range
Not available
$1,643/mo
Price history
Price history
| Date | Event | Price |
|---|---|---|
| 7/17/2025 | Price change | $138,000-3.2%$44/sqft |
Source: | ||
| 2/14/2025 | Price change | $142,500-1.7%$45/sqft |
Source: | ||
| 1/24/2025 | Listed for sale | $145,000+3.6%$46/sqft |
Source: | ||
| 6/28/2024 | Listing removed | -- |
Source: | ||
| 3/19/2024 | Price change | $140,000-4.8%$44/sqft |
Source: | ||
| 3/6/2024 | Listed for sale | $147,000$47/sqft |
Source: | ||
Public tax history
Public tax history
| Year | Property taxes | Tax assessment |
|---|---|---|
| 2024 | $2,673 +4.2% | $34,243 +4.4% |
| 2023 | $2,565 +4.4% | $32,806 +4.8% |
| 2022 | $2,456 +3.9% | $31,304 +6.2% |
| 2021 | $2,364 +2.3% | $29,479 +3.7% |
| 2020 | $2,311 +3% | $28,419 +5.9% |
| 2019 | $2,244 +3.8% | $26,830 |
| 2018 | $2,162 -2.1% | $26,830 |
| 2017 | $2,209 +4.4% | $26,830 -1.9% |
| 2015 | $2,116 +7.4% | $27,344 +11.4% |
| 2012 | $1,971 | $24,556 |
| 2011 | $1,971 -8.8% | $24,556 -10.2% |
| 2010 | $2,162 -0.7% | $27,356 -5% |
| 2009 | $2,178 | $28,806 |
Find assessor info on the county website
BuyAbility℠ payment
Est. payment
$903/mo
Principal & interest
$712
Property taxes
$191
Climate risks
Neighborhood: 62082
Nearby schools
GreatSchools rating
- 3/10Roodhouse Elementary SchoolGrades: PK-6Distance: 0.4 mi
- 3/10North Greene High SchoolGrades: 7-12Distance: 3.4 mi
Schools provided by the listing agent
- High: North Greene
Source: RMLS Alliance. This data may not be complete. We recommend contacting the local school district to confirm school assignments for this home.
