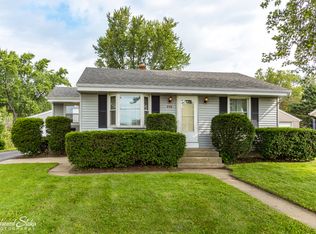Closed
$260,000
238 E Main St, Cary, IL 60013
3beds
1,143sqft
Single Family Residence
Built in 1952
8,712 Square Feet Lot
$262,400 Zestimate®
$227/sqft
$2,346 Estimated rent
Home value
$262,400
$241,000 - $286,000
$2,346/mo
Zestimate® history
Loading...
Owner options
Explore your selling options
What's special
Super cute cape cod with large fenced in backyard. Whole second level features the primary bedroom with a full master bath. A large basement for extra space, rec room or play area. Laundry room in basement. Hardwood floors, inside of home freshly painted. Great location very close to all downtown amenities. Interior paint 2025, Water Heater 2020, Roof and siding 2019 and Furnace 2016.
Zillow last checked: 8 hours ago
Listing updated: May 29, 2025 at 01:01am
Listing courtesy of:
Colleen Clavesilla 847-312-7776,
Baird & Warner
Bought with:
Joseph Trifilio
Berkshire Hathaway HomeServices Starck Real Estate
Source: MRED as distributed by MLS GRID,MLS#: 12328057
Facts & features
Interior
Bedrooms & bathrooms
- Bedrooms: 3
- Bathrooms: 2
- Full bathrooms: 2
Primary bedroom
- Features: Flooring (Wood Laminate), Window Treatments (Curtains/Drapes), Bathroom (Full)
- Level: Second
- Area: 330 Square Feet
- Dimensions: 11X30
Bedroom 2
- Features: Flooring (Hardwood), Window Treatments (Blinds)
- Level: Main
- Area: 108 Square Feet
- Dimensions: 9X12
Bedroom 3
- Features: Flooring (Hardwood), Window Treatments (Curtains/Drapes)
- Level: Main
- Area: 144 Square Feet
- Dimensions: 12X12
Kitchen
- Features: Kitchen (Eating Area-Table Space), Flooring (Vinyl), Window Treatments (Curtains/Drapes)
- Level: Main
- Area: 152 Square Feet
- Dimensions: 8X19
Laundry
- Level: Basement
- Area: 154 Square Feet
- Dimensions: 14X11
Living room
- Features: Flooring (Hardwood), Window Treatments (Curtains/Drapes)
- Level: Main
- Area: 204 Square Feet
- Dimensions: 12X17
Recreation room
- Level: Basement
- Area: 644 Square Feet
- Dimensions: 28X23
Heating
- Natural Gas, Forced Air
Cooling
- Wall Unit(s)
Appliances
- Included: Range, Refrigerator, Washer, Dryer
Features
- 1st Floor Bedroom, 1st Floor Full Bath
- Flooring: Hardwood
- Windows: Screens
- Basement: Finished,Full
Interior area
- Total structure area: 0
- Total interior livable area: 1,143 sqft
Property
Parking
- Total spaces: 1.5
- Parking features: Asphalt, On Site, Other, Detached, Garage
- Garage spaces: 1.5
Accessibility
- Accessibility features: No Disability Access
Features
- Stories: 1
- Patio & porch: Porch
- Fencing: Fenced
Lot
- Size: 8,712 sqft
- Dimensions: 66X132
Details
- Parcel number: 2018106034
- Special conditions: None
Construction
Type & style
- Home type: SingleFamily
- Architectural style: Cape Cod
- Property subtype: Single Family Residence
Materials
- Vinyl Siding
- Foundation: Concrete Perimeter
- Roof: Asphalt
Condition
- New construction: No
- Year built: 1952
Utilities & green energy
- Sewer: Public Sewer
- Water: Public
Community & neighborhood
Community
- Community features: Sidewalks
Location
- Region: Cary
HOA & financial
HOA
- Services included: None
Other
Other facts
- Listing terms: Conventional
- Ownership: Fee Simple
Price history
| Date | Event | Price |
|---|---|---|
| 5/27/2025 | Sold | $260,000$227/sqft |
Source: | ||
| 4/24/2025 | Contingent | $260,000$227/sqft |
Source: | ||
| 4/22/2025 | Price change | $260,000-7.1%$227/sqft |
Source: | ||
| 4/13/2025 | Listed for sale | $280,000+154.5%$245/sqft |
Source: | ||
| 11/10/2014 | Sold | $110,000$96/sqft |
Source: | ||
Public tax history
| Year | Property taxes | Tax assessment |
|---|---|---|
| 2024 | $4,805 +3.4% | $65,056 +11.8% |
| 2023 | $4,645 +2% | $58,184 +6.5% |
| 2022 | $4,554 +5.4% | $54,640 +7.3% |
Find assessor info on the county website
Neighborhood: 60013
Nearby schools
GreatSchools rating
- 7/10Three Oaks SchoolGrades: K-5Distance: 0.8 mi
- 6/10Cary Jr High SchoolGrades: 6-8Distance: 1.5 mi
- 9/10Cary-Grove Community High SchoolGrades: 9-12Distance: 1.1 mi
Schools provided by the listing agent
- High: Cary-Grove Community High School
- District: 26
Source: MRED as distributed by MLS GRID. This data may not be complete. We recommend contacting the local school district to confirm school assignments for this home.
Get a cash offer in 3 minutes
Find out how much your home could sell for in as little as 3 minutes with a no-obligation cash offer.
Estimated market value$262,400
Get a cash offer in 3 minutes
Find out how much your home could sell for in as little as 3 minutes with a no-obligation cash offer.
Estimated market value
$262,400
