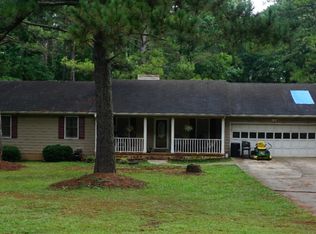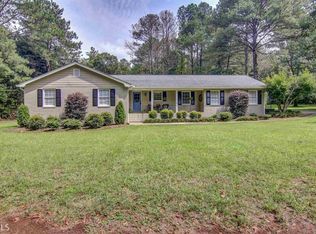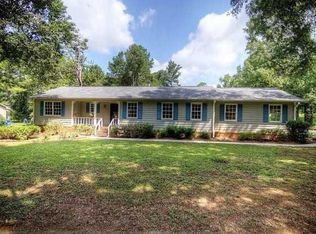It' Ba-ack! One buyer's loss can be your gain. Fresh interior paint July 2018. New kitchen vinyl flooring 2018. New roof Dec. 2017. New carpet, 2017. Carpet cleaned & stretched June 2018. New pressure release valve at street 2018. Classic ranch home nestled on level 1.26 acre lot in Eastwood sub., a popular & quiet subdivision in east Newton's 30014, minutes from Historic Covington Square & I-20. Relax on the covered front porch or retreat to the rear deck to enjoy the birds & peaceful yard. This well built home is super clean & roomy home with its over-sized great room, masonry fireplace & big bright kitchen. It features hardwood entry, crown molding, tons of cabinets, desk area & counter space, wide hall & storage in garage. Come make it your very own
This property is off market, which means it's not currently listed for sale or rent on Zillow. This may be different from what's available on other websites or public sources.


