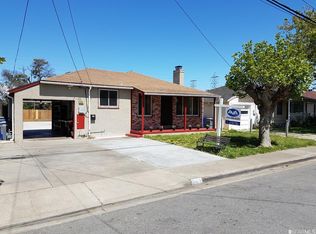Welcome to Bayside Manor, close proximity to Downtown Millbrae shopping and dining and conveniently located near the Millbrae Bart station, CalTrain and Hwy 101 and 280 for the commuter. 3 bedrooms + Office and 2 full baths, Permitted addition with 726 sq.ft included in sq.ft., Living Room with wood burning fireplace, Formal Dining Room,Kitchen with updated cabinetry, granite countertops, stainless steel appliances and recessed lighting, Master suite with plantation shutters and recessed lighting, Sitting Room off the Master Suite with tile floors and doors to exterior deck, Luxurious master bath with marble shower, separate tub and dual vanities, Bonus room/Office with hardwood floors and recessed lighting, Spacious laundry area with sink and storage space, Radiant floor heat in kitchen and bathrooms, Central heating and air conditioning, Low maintenance front and back yards,Backyard Deck and Shed
This property is off market, which means it's not currently listed for sale or rent on Zillow. This may be different from what's available on other websites or public sources.
