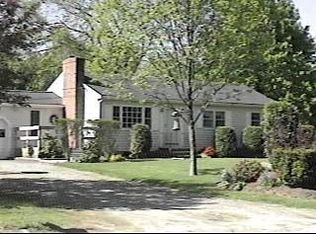FOR SALE BY OWNER! Premium builder will create an energy efficient and custom detailed home ( photos of similar home) with the open versatile floor plan today's savvy homeowners desire. Gourmet kitchen, walk out basement, pantry, mud room, full laundry room and 3 car garage for all the "stuff" . Home is just starting construction but we have a model that is almost finished. Don;t wait. You can be enjoying your new home in time for school year to start. Contact us to be on the wait list to see specs and floor plans. Home is to be built!
This property is off market, which means it's not currently listed for sale or rent on Zillow. This may be different from what's available on other websites or public sources.
