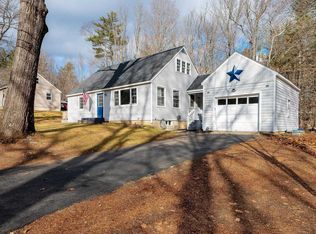Price Improvement! Located on a quiet road with easy access to commuting highways, this lovely home 3 bedroom, 1 bath features an open concept living room, kitchen and dining room. The large windows create a bright and airy space. Just down the hallway are 2 sizable bedrooms, first floor laundry, and a full bathroom with a large soaking tub. Just off the dining area through the sliders is an over-sized deck offering lots of room for relaxing or entertaining. The deck overlooks a spacious fully fenced-in private backyard. The lower level offers a 3rd bedroom and additional family room space. Open House Saturday 3/14 from 12-2pm.
This property is off market, which means it's not currently listed for sale or rent on Zillow. This may be different from what's available on other websites or public sources.
