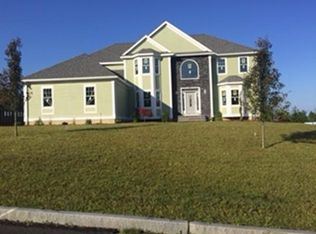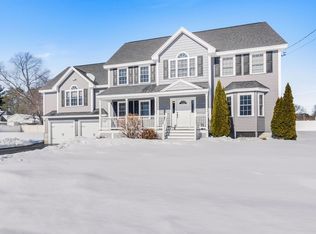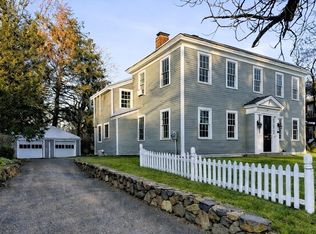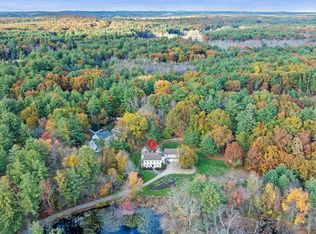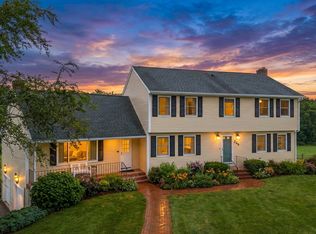Welcome to this exceptional 9-room home offering 4 bedrooms and 2.5 baths, beautifully set on a landscaped .46-acre lot. A 3-car garage and thoughtfully designed layout blend elegance with everyday comfort. The main level features a private dining room and formal living room, while the open-concept kitchen and family room serve as the heart of the home with hardwood floors, a fireplace, granite countertops, and classic wainscoting. A half bath completes the first floor. Sliding doors open to a private backyard retreat with a spacious deck and cabana—perfect for entertaining or relaxing outdoors. Upstairs offers four generously sized bedrooms and two full baths, including an expansive primary suite with a large closet and well-appointed bath with granite countertops. A true balance of comfort, style, and functionality.
For sale
$1,500,000
238 Catamount Rd, Tewksbury, MA 01876
4beds
3,502sqft
Est.:
Single Family Residence
Built in 2018
0.46 Acres Lot
$1,485,100 Zestimate®
$428/sqft
$-- HOA
What's special
Family roomSpacious deckPrivate dining roomOpen-concept kitchenHardwood floorsFour generously sized bedroomsGranite countertops
- 5 days |
- 1,684 |
- 28 |
Likely to sell faster than
Zillow last checked: 8 hours ago
Listing updated: February 23, 2026 at 12:09am
Listed by:
Linda Byers 978-788-4184,
DiPietro Group Real Estate 603-216-5086
Source: MLS PIN,MLS#: 73478859
Tour with a local agent
Facts & features
Interior
Bedrooms & bathrooms
- Bedrooms: 4
- Bathrooms: 3
- Full bathrooms: 2
- 1/2 bathrooms: 1
Primary bedroom
- Features: Walk-In Closet(s), Flooring - Hardwood, Recessed Lighting
- Level: Second
Bedroom 2
- Features: Flooring - Hardwood
- Level: Second
Bedroom 3
- Features: Flooring - Hardwood
- Level: Second
Bedroom 4
- Features: Flooring - Hardwood
- Level: Second
Bedroom 5
- Features: Bathroom - Full, Flooring - Stone/Ceramic Tile
Primary bathroom
- Features: Yes
Bathroom 1
- Features: Bathroom - Full, Flooring - Stone/Ceramic Tile
- Level: Second
Bathroom 2
- Features: Bathroom - Full, Flooring - Stone/Ceramic Tile, Countertops - Stone/Granite/Solid
- Level: Second
Bathroom 3
- Features: Bathroom - Half, Flooring - Stone/Ceramic Tile
- Level: First
Dining room
- Features: Flooring - Hardwood, Wainscoting
- Level: First
Family room
- Features: Flooring - Hardwood, Recessed Lighting
- Level: First
Kitchen
- Features: Flooring - Hardwood, Countertops - Stone/Granite/Solid, Recessed Lighting, Wainscoting
- Level: First
Living room
- Features: Flooring - Hardwood, Wainscoting
- Level: First
Heating
- Forced Air, Natural Gas
Cooling
- Central Air
Appliances
- Included: Gas Water Heater, Range, Oven, Dishwasher, Disposal, Microwave, Refrigerator
- Laundry: Flooring - Stone/Ceramic Tile, First Floor
Features
- Central Vacuum
- Flooring: Wood, Tile
- Basement: Full
- Number of fireplaces: 1
- Fireplace features: Family Room
Interior area
- Total structure area: 3,502
- Total interior livable area: 3,502 sqft
- Finished area above ground: 3,502
- Finished area below ground: 1,694
Property
Parking
- Total spaces: 9
- Parking features: Under, Off Street, Paved
- Attached garage spaces: 3
- Uncovered spaces: 6
Features
- Patio & porch: Deck - Composite, Patio
- Exterior features: Deck - Composite, Patio, Pool - Above Ground, Gazebo
- Has private pool: Yes
- Pool features: Above Ground
Lot
- Size: 0.46 Acres
- Features: Wooded
Details
- Additional structures: Gazebo
- Parcel number: 4741894
- Zoning: R40
Construction
Type & style
- Home type: SingleFamily
- Architectural style: Colonial
- Property subtype: Single Family Residence
Materials
- Frame
- Foundation: Concrete Perimeter
- Roof: Shingle
Condition
- Year built: 2018
Utilities & green energy
- Electric: 200+ Amp Service
- Sewer: Public Sewer
- Water: Public
Community & HOA
Community
- Features: Shopping, Medical Facility, Highway Access, Public School
- Security: Security System
HOA
- Has HOA: No
Location
- Region: Tewksbury
Financial & listing details
- Price per square foot: $428/sqft
- Tax assessed value: $1,294,000
- Annual tax amount: $16,252
- Date on market: 2/19/2026
Estimated market value
$1,485,100
$1.41M - $1.56M
$6,066/mo
Price history
Price history
| Date | Event | Price |
|---|---|---|
| 2/19/2026 | Listed for sale | $1,500,000+78.8%$428/sqft |
Source: MLS PIN #73478859 Report a problem | ||
| 6/29/2018 | Sold | $839,000-0.1%$240/sqft |
Source: Public Record Report a problem | ||
| 5/25/2018 | Pending sale | $839,900$240/sqft |
Source: FICO Realty Group #72255972 Report a problem | ||
| 4/17/2018 | Price change | $839,900-1.2%$240/sqft |
Source: FICO Realty Group #72255972 Report a problem | ||
| 2/13/2018 | Price change | $849,900-2.3%$243/sqft |
Source: FICO Realty Group #72255972 Report a problem | ||
| 1/4/2018 | Price change | $869,900-1.6%$248/sqft |
Source: FICO Realty Group #72255972 Report a problem | ||
| 11/15/2017 | Listed for sale | $884,000$252/sqft |
Source: FICO Realty Group #72255972 Report a problem | ||
Public tax history
Public tax history
| Year | Property taxes | Tax assessment |
|---|---|---|
| 2025 | $15,378 +1.2% | $1,163,200 +2.5% |
| 2024 | $15,195 +1.9% | $1,134,800 +7.3% |
| 2023 | $14,911 +5% | $1,057,500 +13.2% |
| 2022 | $14,200 -0.6% | $934,200 +2.8% |
| 2021 | $14,286 +3.1% | $908,800 +4.8% |
| 2020 | $13,851 +10.1% | $867,300 +9.2% |
| 2019 | $12,580 +273.3% | $794,200 +280.2% |
| 2018 | $3,370 -1.1% | $208,900 |
| 2017 | $3,407 -0.3% | $208,900 |
| 2016 | $3,416 -0.1% | $208,900 |
| 2015 | $3,420 -2.5% | $208,900 -4% |
| 2014 | $3,506 +4.3% | $217,600 |
| 2013 | $3,360 -1.5% | $217,600 -4.4% |
| 2012 | $3,412 +11.4% | $227,600 |
| 2011 | $3,063 +3.1% | $227,600 -3.8% |
| 2010 | $2,971 +9.7% | $236,700 -0.8% |
| 2009 | $2,709 | $238,700 |
Find assessor info on the county website
BuyAbility℠ payment
Est. payment
$8,720/mo
Principal & interest
$7457
Property taxes
$1263
Climate risks
Neighborhood: 01876
Nearby schools
GreatSchools rating
- NALoella F. Dewing Elementary SchoolGrades: PK-2Distance: 0.9 mi
- 8/10John W. Wynn Middle SchoolGrades: 7-8Distance: 2.5 mi
- 8/10Tewksbury Memorial High SchoolGrades: 9-12Distance: 2.2 mi
Schools provided by the listing agent
- Middle: John W. Wynn Middle School
- High: Tewksbury Memorial High School
Source: MLS PIN. This data may not be complete. We recommend contacting the local school district to confirm school assignments for this home.
