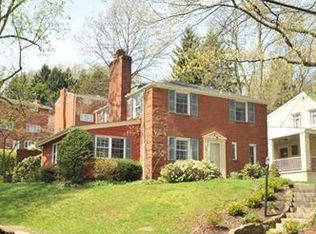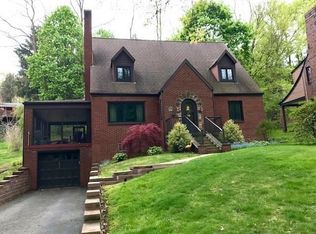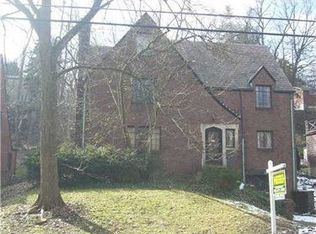Sold for $317,500 on 07/19/24
$317,500
238 Cascade Rd, Pittsburgh, PA 15221
3beds
1,445sqft
Single Family Residence
Built in 1953
7,997.62 Square Feet Lot
$326,700 Zestimate®
$220/sqft
$1,753 Estimated rent
Home value
$326,700
$297,000 - $356,000
$1,753/mo
Zestimate® history
Loading...
Owner options
Explore your selling options
What's special
Bright and Charming! Nestled in a friendly neighborhood, this delightful house exudes warmth and cheerfulness from the moment you step inside. Sunlight floods though the large windows. Tons of original charm. The living area, adorned with warm, welcoming decor, flows seamlessly into the updated white kitchen with modern appliances that invites culinary creativity. The primary bedroom is generous in size and offers 4 closets. The delightful side porch is where to be!! Enjoy morning coffee or evening relaxation...Add a TV for football games or movie night. Newer roof. Nicely maintained.Charming neighborhood. So much larger than it looks!!
Zillow last checked: 8 hours ago
Listing updated: July 22, 2024 at 06:30am
Listed by:
Eileen Lusk 412-963-6300,
HOWARD HANNA REAL ESTATE SERVICES
Bought with:
Edward Krall
RE/MAX SELECT REALTY
Source: WPMLS,MLS#: 1654778 Originating MLS: West Penn Multi-List
Originating MLS: West Penn Multi-List
Facts & features
Interior
Bedrooms & bathrooms
- Bedrooms: 3
- Bathrooms: 2
- Full bathrooms: 1
- 1/2 bathrooms: 1
Primary bedroom
- Level: Upper
- Dimensions: 16x13
Bedroom 2
- Level: Upper
- Dimensions: 12x10
Bedroom 3
- Level: Upper
- Dimensions: 8x9
Dining room
- Level: Main
- Dimensions: 12x10
Kitchen
- Level: Main
- Dimensions: 13x12
Laundry
- Level: Lower
Living room
- Level: Main
- Dimensions: 22x12
Heating
- Forced Air, Gas
Cooling
- Central Air
Appliances
- Included: Some Gas Appliances, Dryer, Dishwasher, Disposal, Microwave, Refrigerator, Stove, Washer
Features
- Flooring: Ceramic Tile, Hardwood
- Basement: Interior Entry
- Number of fireplaces: 1
- Fireplace features: Decorative
Interior area
- Total structure area: 1,445
- Total interior livable area: 1,445 sqft
Property
Parking
- Total spaces: 1
- Parking features: Built In, Garage Door Opener
- Has attached garage: Yes
Features
- Levels: One and One Half
- Stories: 1
- Pool features: None
Lot
- Size: 7,997 sqft
- Dimensions: 0.1836
Details
- Parcel number: 0234M00076000000
Construction
Type & style
- Home type: SingleFamily
- Architectural style: Cape Cod
- Property subtype: Single Family Residence
Materials
- Brick
- Roof: Asphalt
Condition
- Resale
- Year built: 1953
Utilities & green energy
- Sewer: Public Sewer
- Water: Public
Community & neighborhood
Location
- Region: Pittsburgh
- Subdivision: Edgewood Acres
Price history
| Date | Event | Price |
|---|---|---|
| 7/19/2024 | Sold | $317,500+6.2%$220/sqft |
Source: | ||
| 5/25/2024 | Contingent | $299,000$207/sqft |
Source: | ||
| 5/22/2024 | Listed for sale | $299,000+73.8%$207/sqft |
Source: | ||
| 8/31/2018 | Sold | $172,000-3.9%$119/sqft |
Source: | ||
| 8/29/2018 | Pending sale | $179,000$124/sqft |
Source: CENTURY 21 American Heritage Realty #1351998 Report a problem | ||
Public tax history
| Year | Property taxes | Tax assessment |
|---|---|---|
| 2025 | $5,611 +8.1% | $132,300 |
| 2024 | $5,190 +729.4% | $132,300 |
| 2023 | $626 | $132,300 |
Find assessor info on the county website
Neighborhood: Forest Hills
Nearby schools
GreatSchools rating
- 5/10Edgewood El SchoolGrades: PK-5Distance: 0.9 mi
- 2/10DICKSON PREP STEAM ACADEMYGrades: 6-8Distance: 1.4 mi
- 2/10Woodland Hills Senior High SchoolGrades: 9-12Distance: 0.9 mi
Schools provided by the listing agent
- District: Woodland Hills
Source: WPMLS. This data may not be complete. We recommend contacting the local school district to confirm school assignments for this home.

Get pre-qualified for a loan
At Zillow Home Loans, we can pre-qualify you in as little as 5 minutes with no impact to your credit score.An equal housing lender. NMLS #10287.


