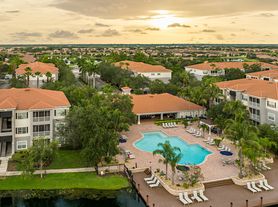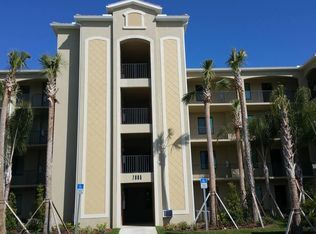BEAUTIFUL LARGE 2.5 BEDROOM TOWNHOME This beautiful, 2.5-bedroom townhouse offers comfort and style. Featuring two master suites, it provides maximum privacy, plus a den that can easily be converted into a third bedroom or office. The modern kitchen is equipped with plenty of cabinetry and sleek countertops, perfect for cooking and entertaining.Enjoy the open-concept living with a separate dining room and spacious living room with soaring high ceilings. Pool and Shopping center.
Apartment for rent
$2,300/mo
238 Cape Harbour Loop UNIT 104, Bradenton, FL 34212
2beds
1,400sqft
Price may not include required fees and charges.
Apartment
Available now
Ceiling fan
In unit laundry
What's special
Two master suitesOpen-concept livingSleek countertopsModern kitchenSeparate dining roomPlenty of cabinetry
- 45 days |
- -- |
- -- |
Zillow last checked: 9 hours ago
Listing updated: October 22, 2025 at 08:00am
Travel times
Looking to buy when your lease ends?
Consider a first-time homebuyer savings account designed to grow your down payment with up to a 6% match & a competitive APY.
Facts & features
Interior
Bedrooms & bathrooms
- Bedrooms: 2
- Bathrooms: 2
- Full bathrooms: 2
Cooling
- Ceiling Fan
Appliances
- Included: Disposal, Dryer, Microwave, Refrigerator, Washer
- Laundry: In Unit
Features
- Ceiling Fan(s)
Interior area
- Total interior livable area: 1,400 sqft
Property
Parking
- Details: Contact manager
Details
- Parcel number: 1102408009
Construction
Type & style
- Home type: Apartment
- Property subtype: Apartment
Condition
- Year built: 2007
Community & HOA
Community
- Features: Pool
HOA
- Amenities included: Pool
Location
- Region: Bradenton
Financial & listing details
- Lease term: Contact For Details
Price history
| Date | Event | Price |
|---|---|---|
| 10/22/2025 | Listed for rent | $2,300+70.4%$2/sqft |
Source: Zillow Rentals | ||
| 8/4/2025 | Sold | $228,000-5%$163/sqft |
Source: | ||
| 6/17/2025 | Pending sale | $239,900$171/sqft |
Source: | ||
| 4/26/2025 | Listed for sale | $239,900+9.1%$171/sqft |
Source: | ||
| 2/14/2018 | Listing removed | $1,350$1/sqft |
Source: JENNETTE PROPERTIES INC #A4206589 | ||

