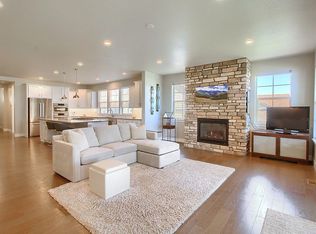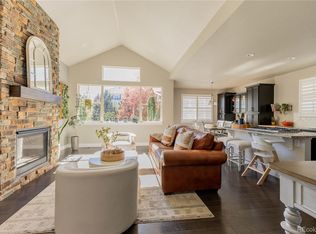Sold for $675,000 on 09/15/23
$675,000
238 Calhoun Circle, Castle Rock, CO 80104
4beds
3,353sqft
Single Family Residence
Built in 2008
0.26 Acres Lot
$670,900 Zestimate®
$201/sqft
$3,642 Estimated rent
Home value
$670,900
$637,000 - $704,000
$3,642/mo
Zestimate® history
Loading...
Owner options
Explore your selling options
What's special
This wonderful 2 story home with garden level basement is nestled in Castlewood Ranch. A quiet enclave of homes close enough for easy access to all the vibrancy of Castle Rock. Relaxation comes easily here. There is a myriad of indoor and outdoor spaces to enjoy. Enjoy quiet moments reading you favorite book in the loft, catch a movie in the finished basement, gather round the outdoor firepit; these are just some of the options this lifestyle property offers. Easier still is your new life thanks to a new roof, new exterior paint, & wonderful condition of this home. You’ll love the architectural detail & eye-catching, welcoming presence of the exterior with warm colors & rock accents. The interior is equally appealing. Graced with an abundance of natural light & tall ceilings, a feeling of “this is home” will wash over you. Stately hardwood floors great you as you meander the open floor plan. Note the abundance of countertops and cabinetry. Upstairs you’ll find room for everyone with spacious bedrooms and a cozy loft / reading nook with expansive mountains views to the West. It's great for watching Colorado's gorgeous sunsets and even catching firework shows on the 4th of July.
The invitation to relax continues outside with a beautiful patio, firepit, gardening beds and lush back yard. The expansive covered deck lets you take in the beauty of the yard as you grill and entertain.
The finished garden level basement continues the theme of nature’s playful light dancing about, thanks to 5 above grade windows. Over 800 square feet of professionally finished space to utilize as you wish. There's also a large unfinished portion that would be great for future expansion.
2.5 Car Garage w/ an abundance of built-in storage, a hoist & an entire wall of high-end cabinets. Be sure to scan the QR Code in the photos to visit our virtual open house complete with 360-degree virtual tour & interactive floor plan with measurements of each room, including the basement and garage.
Zillow last checked: 8 hours ago
Listing updated: September 15, 2023 at 02:34pm
Listed by:
David Kupernik 303-953-4801 dave@davekupernik.com,
24K Real Estate
Bought with:
Joni Jagger, 1326073
Coldwell Banker Realty 24
Source: REcolorado,MLS#: 1697535
Facts & features
Interior
Bedrooms & bathrooms
- Bedrooms: 4
- Bathrooms: 3
- Full bathrooms: 2
- 1/2 bathrooms: 1
- Main level bathrooms: 1
Primary bedroom
- Level: Upper
Bedroom
- Level: Upper
Bedroom
- Level: Upper
Bedroom
- Level: Upper
Primary bathroom
- Level: Upper
Bathroom
- Level: Main
Bathroom
- Level: Upper
Dining room
- Level: Main
Family room
- Level: Main
Great room
- Level: Basement
Kitchen
- Level: Main
Laundry
- Level: Upper
Heating
- Forced Air, Natural Gas
Cooling
- Attic Fan, Central Air
Appliances
- Included: Dishwasher, Disposal, Microwave, Range, Refrigerator, Self Cleaning Oven
Features
- Built-in Features, Ceiling Fan(s), Eat-in Kitchen, Five Piece Bath, Granite Counters, High Ceilings, High Speed Internet, Kitchen Island, Open Floorplan, Pantry, Primary Suite, Radon Mitigation System, Smart Thermostat, Smoke Free, Sound System, Vaulted Ceiling(s), Walk-In Closet(s), Wired for Data
- Flooring: Carpet, Tile, Wood
- Windows: Bay Window(s), Double Pane Windows, Window Coverings
- Basement: Daylight,Finished,Full,Sump Pump
- Number of fireplaces: 1
- Fireplace features: Family Room, Gas, Gas Log
Interior area
- Total structure area: 3,353
- Total interior livable area: 3,353 sqft
- Finished area above ground: 2,345
- Finished area below ground: 524
Property
Parking
- Total spaces: 2
- Parking features: Concrete, Exterior Access Door, Oversized, Storage
- Attached garage spaces: 2
Features
- Levels: Two
- Stories: 2
- Patio & porch: Covered, Patio
- Exterior features: Dog Run, Fire Pit, Garden, Private Yard, Rain Gutters
- Fencing: Full
- Has view: Yes
- View description: Mountain(s)
Lot
- Size: 0.26 Acres
- Features: Cul-De-Sac, Landscaped, Level, Sprinklers In Front, Sprinklers In Rear
Details
- Parcel number: R0452630
- Special conditions: Standard
Construction
Type & style
- Home type: SingleFamily
- Architectural style: Traditional
- Property subtype: Single Family Residence
Materials
- Cement Siding, Frame, Stone, Wood Siding
- Foundation: Concrete Perimeter, Slab
- Roof: Composition
Condition
- Year built: 2008
Utilities & green energy
- Electric: 110V, 220 Volts
- Sewer: Public Sewer
- Water: Public
- Utilities for property: Cable Available, Electricity Connected, Natural Gas Connected, Phone Available
Community & neighborhood
Security
- Security features: Carbon Monoxide Detector(s), Radon Detector, Smart Cameras, Smoke Detector(s), Video Doorbell
Location
- Region: Castle Rock
- Subdivision: Castlewood Ranch
HOA & financial
HOA
- Has HOA: Yes
- HOA fee: $76 monthly
- Services included: Snow Removal, Trash
- Association name: Castlewood Ranch Homeowners Association
- Association phone: 303-432-9999
Other
Other facts
- Listing terms: Cash,Conventional,FHA,VA Loan
- Ownership: Individual
- Road surface type: Paved
Price history
| Date | Event | Price |
|---|---|---|
| 9/15/2023 | Sold | $675,000+36.4%$201/sqft |
Source: | ||
| 7/1/2019 | Sold | $495,000-0.8%$148/sqft |
Source: Public Record | ||
| 5/24/2019 | Pending sale | $499,000$149/sqft |
Source: HomeSmart Realty Group #2078204 | ||
| 4/14/2019 | Listed for sale | $499,000+29.6%$149/sqft |
Source: HomeSmart #2078204 | ||
| 4/29/2015 | Sold | $384,900$115/sqft |
Source: Public Record | ||
Public tax history
| Year | Property taxes | Tax assessment |
|---|---|---|
| 2024 | $4,508 +26% | $48,600 -1% |
| 2023 | $3,576 -3.7% | $49,070 +46.8% |
| 2022 | $3,712 | $33,420 -2.8% |
Find assessor info on the county website
Neighborhood: 80104
Nearby schools
GreatSchools rating
- 8/10Flagstone Elementary SchoolGrades: PK-6Distance: 0.2 mi
- 5/10Mesa Middle SchoolGrades: 6-8Distance: 0.4 mi
- 7/10Douglas County High SchoolGrades: 9-12Distance: 3.8 mi
Schools provided by the listing agent
- Elementary: Flagstone
- Middle: Mesa
- High: Douglas County
- District: Douglas RE-1
Source: REcolorado. This data may not be complete. We recommend contacting the local school district to confirm school assignments for this home.
Get a cash offer in 3 minutes
Find out how much your home could sell for in as little as 3 minutes with a no-obligation cash offer.
Estimated market value
$670,900
Get a cash offer in 3 minutes
Find out how much your home could sell for in as little as 3 minutes with a no-obligation cash offer.
Estimated market value
$670,900

