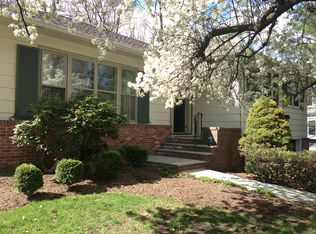Charming colonial cape located in the Franklin School District 3 or 4 bedrooms with Updated Bathrooms, AC, Furnace, Windows, New Roof in 2019 and easy access for full house generator hookup. 1st fl offers LR with large picture window, WBFP(can be converted back to gas) FDR, Kitchen with marble countertops, SS appliances, 4th bedroom/den, full updated bath and private screened porch. 2nd floor has a master bedroom with a walk in closet, additional storage, 2 additional bedrooms and a full updated bathroom. Finished basement with play room and mudroom area right off the extra deep garage. Double wide driveway. Beautifully landscaped backyard with bluestone patio and plantings. Close to train, school, shops and Clearwater Pool club. Chimney, fireplace and flue as is. No known issues.
This property is off market, which means it's not currently listed for sale or rent on Zillow. This may be different from what's available on other websites or public sources.
