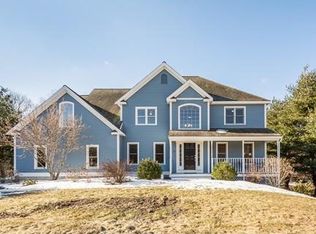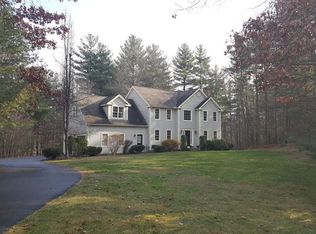Do It Yourself'ers, Handy-People, and Investors! Terrific OPPORTUNITY to own in Lovely BOLTON. 4 Bedroom, 2.5 Bath, Spacious Ranch with an ACCESSORY APT or INLAW APT. Mahogany Deck and Screen-In Mahogany Porch. 2 Fireplaces, OPEN Floor Plan, HARDWOOD THROUGHOUT! Horses and Farm Animals Permitted. PASSED Title V. Mostly COSMETIC Work Needed.
This property is off market, which means it's not currently listed for sale or rent on Zillow. This may be different from what's available on other websites or public sources.

