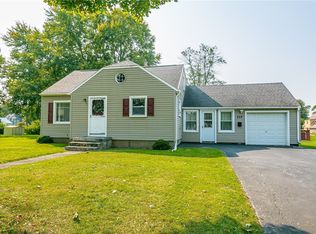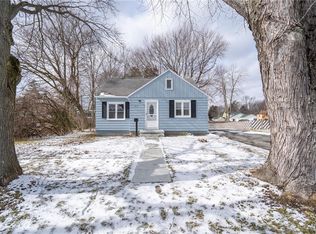Closed
$230,000
238 Belmont Rd, Rochester, NY 14612
3beds
1,200sqft
Single Family Residence
Built in 1949
0.3 Acres Lot
$236,800 Zestimate®
$192/sqft
$2,014 Estimated rent
Home value
$236,800
$225,000 - $251,000
$2,014/mo
Zestimate® history
Loading...
Owner options
Explore your selling options
What's special
Welcome to this STUNNING picturesque cape home …offering tons of upgrades throughout & all just waiting for you..
HELLO 238 Belmont Road. Located in the heart of Greece, admire warmth & charm with classic curb appeal that’s sure to please . Step into the bright open foyer leading to an expansive family room, boasting plenty of room for entertaining family & friends at home. You’ll love the convenience of having a comfortable mudroom or flex space that offers multiple entrances into home, backyard & garage. With neutral modern decore & freshly painted throughout, enjoy radiant natural sun lighting from the beautiful bay window views. A true blend of modern charm & elegance with this spacious floor plan & bright open kitchen complete with upgraded LVP flooring, recessed lighting , newer appliances (YES, THEY STAY!), countertops , cabinetry & more!! Custom built ins give character and offer a perfect space for a coffee bar & additional storage space. Gleaming hardwoods throughout main floor with 2 large sized bedrooms & updated full bath. Upstairs, you’ll love the sprawling size and space of the impressive master- with its unique storage features & bonus closet space, think of all the endless possibilities you’ll have to create your own private haven. Downstairs, find inviting full finished basement w/ tons of upgrades including: recessed lighting, plush carpeting & LVP flooring! Pride in ownership & SOLID, well maintained mechanics. Wait til’ you see the huge, park-like backyard with entertainment patio space.. WOW!!! Nothing to do but move in! Make this home yours today!! Delayed negotiations to 8/20 @12pm. Please leave 24 hours for life of offer
Zillow last checked: 8 hours ago
Listing updated: October 27, 2025 at 03:40am
Listed by:
Adrienne Lee DeFazio 585-750-3402,
Blue Arrow Real Estate
Bought with:
Stephanie Palmer, 10491213581
NCP WNY REALTY LLC
Source: NYSAMLSs,MLS#: R1630667 Originating MLS: Rochester
Originating MLS: Rochester
Facts & features
Interior
Bedrooms & bathrooms
- Bedrooms: 3
- Bathrooms: 1
- Full bathrooms: 1
- Main level bathrooms: 1
- Main level bedrooms: 2
Heating
- Gas, Baseboard, Forced Air
Cooling
- Window Unit(s)
Appliances
- Included: Dryer, Dishwasher, Electric Water Heater, Disposal, Gas Oven, Gas Range, Microwave, Refrigerator, Washer
- Laundry: In Basement
Features
- Attic, Entrance Foyer, Separate/Formal Living Room, Kitchen/Family Room Combo, Living/Dining Room, Storage, Bedroom on Main Level
- Flooring: Carpet, Hardwood, Luxury Vinyl, Varies
- Basement: Full,Partially Finished
- Has fireplace: No
Interior area
- Total structure area: 1,200
- Total interior livable area: 1,200 sqft
Property
Parking
- Total spaces: 1
- Parking features: Attached, Garage, Garage Door Opener
- Attached garage spaces: 1
Features
- Patio & porch: Patio
- Exterior features: Blacktop Driveway, Patio
Lot
- Size: 0.30 Acres
- Dimensions: 75 x 175
- Features: Near Public Transit, Rectangular, Rectangular Lot, Residential Lot
Details
- Additional structures: Shed(s), Storage
- Parcel number: 2628000462000003012000
- Special conditions: Standard
Construction
Type & style
- Home type: SingleFamily
- Architectural style: Cape Cod
- Property subtype: Single Family Residence
Materials
- Attic/Crawl Hatchway(s) Insulated, Vinyl Siding
- Foundation: Block
- Roof: Asphalt
Condition
- Resale
- Year built: 1949
Utilities & green energy
- Electric: Circuit Breakers
- Sewer: Connected
- Water: Connected, Public
- Utilities for property: Cable Available, High Speed Internet Available, Sewer Connected, Water Connected
Community & neighborhood
Location
- Region: Rochester
- Subdivision: Hampton Gardens Inc Sub
Other
Other facts
- Listing terms: Cash,Conventional,FHA,VA Loan
Price history
| Date | Event | Price |
|---|---|---|
| 10/22/2025 | Sold | $230,000+43.8%$192/sqft |
Source: | ||
| 8/22/2025 | Pending sale | $159,900$133/sqft |
Source: | ||
| 8/15/2025 | Listed for sale | $159,900+55.2%$133/sqft |
Source: | ||
| 10/26/2018 | Sold | $103,000+4.1%$86/sqft |
Source: | ||
| 9/7/2018 | Pending sale | $98,900$82/sqft |
Source: Hunt Real Estate ERA/Columbus #R1144984 Report a problem | ||
Public tax history
| Year | Property taxes | Tax assessment |
|---|---|---|
| 2024 | -- | $93,600 |
| 2023 | -- | $93,600 -4.5% |
| 2022 | -- | $98,000 |
Find assessor info on the county website
Neighborhood: 14612
Nearby schools
GreatSchools rating
- 3/10Lakeshore Elementary SchoolGrades: 3-5Distance: 0.8 mi
- 5/10Arcadia Middle SchoolGrades: 6-8Distance: 1.9 mi
- 6/10Arcadia High SchoolGrades: 9-12Distance: 1.8 mi
Schools provided by the listing agent
- District: Greece
Source: NYSAMLSs. This data may not be complete. We recommend contacting the local school district to confirm school assignments for this home.

