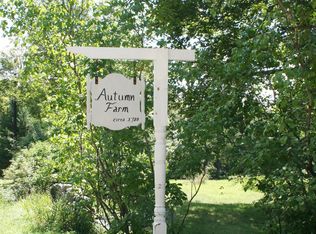This beautifully updated 4 bedroom cape is located only 5 minutes from downtown Wolfeboro, situated on 3 acres in a park like setting . Built on the grounds of a former apple orchard this home sits well back from the road, has mature landscaping, apple and pear trees and a level yard. The first floor has a beautifully updated kitchen with a large island, quartz countertops, and Frigidaire Professional stainless steel appliances. The main floor is open concept with post and beam style exposed beams. The attached two-car garage with door openers provides direct entry to the house on those snowy nights. There is a mudroom for coats and shoes. 1st floor master bedroom with large walk-in closet and renovated bathroom with heated tub. There is a slate patio off the kitchen for entertaining guests. There is also a fire pit in the backyard. The upstairs has 3 bedrooms and a bathroom. There is a bonus room over the garage that could be a guest room or an office. Come see this home today. Seller is a licensed NH real estate agent.
This property is off market, which means it's not currently listed for sale or rent on Zillow. This may be different from what's available on other websites or public sources.

