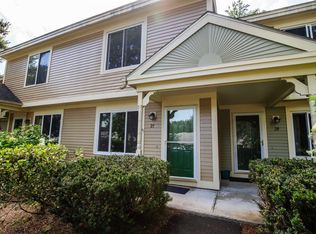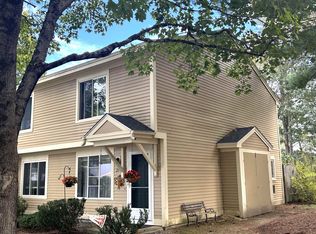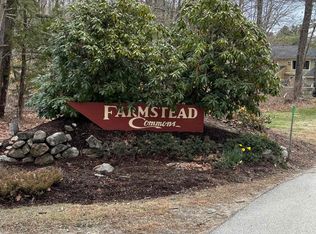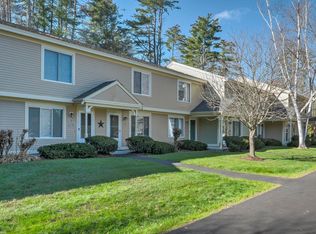Closed
Listed by:
Adam Dow,
KW Coastal and Lakes & Mountains Realty/Wolfeboro Phone:866-525-3946
Bought with: Keller Williams Realty Metro-Keene
$215,000
238 Base Hill Road #5, Keene, NH 03431
2beds
1,056sqft
Condominium, Townhouse
Built in 1989
-- sqft lot
$228,400 Zestimate®
$204/sqft
$2,117 Estimated rent
Home value
$228,400
$167,000 - $311,000
$2,117/mo
Zestimate® history
Loading...
Owner options
Explore your selling options
What's special
This 2 Bedroom, 1.5 bath condo is located in desirable Farmstead Commons. The Farmstead Commons community is completely surrounded by land zoned "conservation" and the rear of each unit faces the conservation land, which provides maximum privacy for each home. Nature lovers will delight in access to multiple walking trails in the surrounding conservation land. Many updates throughout including new carpets, 2nd floor bathroom tile, newly painted kitchen and updated kitchen counters. 2 Pets Allowed. Schedule your showing today to tour this Move-In Ready Home!
Zillow last checked: 8 hours ago
Listing updated: September 12, 2024 at 08:52am
Listed by:
Adam Dow,
KW Coastal and Lakes & Mountains Realty/Wolfeboro Phone:866-525-3946
Bought with:
Patrick Mooneyhan
Keller Williams Realty Metro-Keene
Source: PrimeMLS,MLS#: 5011461
Facts & features
Interior
Bedrooms & bathrooms
- Bedrooms: 2
- Bathrooms: 2
- Full bathrooms: 1
- 1/2 bathrooms: 1
Heating
- Propane, Baseboard
Cooling
- None
Appliances
- Included: Dishwasher, Dryer, Microwave, Refrigerator, Washer, Gas Stove
- Laundry: 2nd Floor Laundry
Features
- Ceiling Fan(s), Kitchen/Living
- Flooring: Carpet, Vinyl
- Has basement: No
- Attic: Pull Down Stairs
Interior area
- Total structure area: 1,056
- Total interior livable area: 1,056 sqft
- Finished area above ground: 1,056
- Finished area below ground: 0
Property
Parking
- Parking features: Assigned
Features
- Levels: Two
- Stories: 2
Lot
- Features: Condo Development, Abuts Conservation, Near Paths
Details
- Zoning description: LD
Construction
Type & style
- Home type: Townhouse
- Property subtype: Condominium, Townhouse
Materials
- Vinyl Siding
- Foundation: Concrete Slab
- Roof: Shingle
Condition
- New construction: No
- Year built: 1989
Utilities & green energy
- Electric: 100 Amp Service
- Sewer: Public Sewer
- Utilities for property: Cable
Community & neighborhood
Location
- Region: Keene
HOA & financial
Other financial information
- Additional fee information: Fee: $265
Price history
| Date | Event | Price |
|---|---|---|
| 9/11/2024 | Sold | $215,000$204/sqft |
Source: | ||
| 9/3/2024 | Contingent | $215,000$204/sqft |
Source: | ||
| 8/27/2024 | Listed for sale | $215,000+7.5%$204/sqft |
Source: | ||
| 6/23/2023 | Sold | $200,000-7%$189/sqft |
Source: | ||
| 5/24/2023 | Contingent | $215,000$204/sqft |
Source: | ||
Public tax history
Tax history is unavailable.
Neighborhood: 03431
Nearby schools
GreatSchools rating
- 8/10Symonds Elementary SchoolGrades: K-5Distance: 1.8 mi
- 4/10Keene Middle SchoolGrades: 6-8Distance: 2.9 mi
- 6/10Keene High SchoolGrades: 9-12Distance: 1.9 mi

Get pre-qualified for a loan
At Zillow Home Loans, we can pre-qualify you in as little as 5 minutes with no impact to your credit score.An equal housing lender. NMLS #10287.



