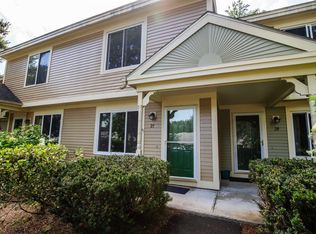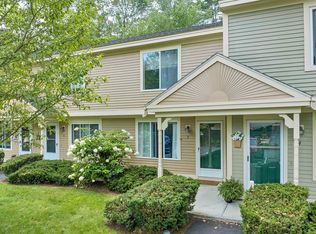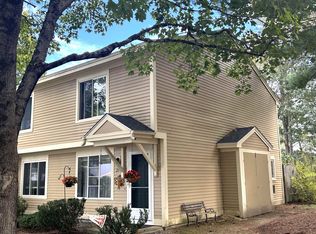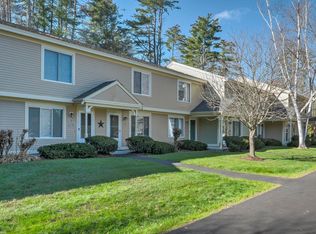Closed
Listed by:
Diana Elfreich,
Keller Williams Realty Metro-Keene 603-352-0514
Bought with: REAL Broker NH, LLC
$240,000
238 Base Hill Road #47, Keene, NH 03431
2beds
1,056sqft
Condominium, Townhouse
Built in 1999
28.3 Acres Lot
$244,000 Zestimate®
$227/sqft
$2,022 Estimated rent
Home value
$244,000
$181,000 - $332,000
$2,022/mo
Zestimate® history
Loading...
Owner options
Explore your selling options
What's special
FARMSTEAD COMMONS! Looking to downsize? Time to have professionals take care of the beautiful landscaping, dryer vent cleaning, exterior repairs, this is the place for you! Tired of paying rent? Come live in this beautifully maintained condo and build equity. Convenient carport, your vehicle will thank you. 10' x 10' patio, plus extended 10' x 10' approved patio for grilling, or simply enjoying the nice fresh air.
Zillow last checked: 8 hours ago
Listing updated: June 06, 2025 at 12:13pm
Listed by:
Diana Elfreich,
Keller Williams Realty Metro-Keene 603-352-0514
Bought with:
Sara B Lyman
REAL Broker NH, LLC
Source: PrimeMLS,MLS#: 5036987
Facts & features
Interior
Bedrooms & bathrooms
- Bedrooms: 2
- Bathrooms: 2
- Full bathrooms: 1
- 1/2 bathrooms: 1
Heating
- Natural Gas
Cooling
- None
Appliances
- Included: Gas Cooktop, Dishwasher, Dryer, Refrigerator, Washer, Gas Stove, Electric Water Heater
- Laundry: 2nd Floor Laundry
Features
- Dining Area, Natural Light
- Flooring: Carpet, Hardwood, Laminate
- Windows: Drapes, Screens
- Has basement: No
- Attic: Attic with Hatch/Skuttle
Interior area
- Total structure area: 1,056
- Total interior livable area: 1,056 sqft
- Finished area above ground: 1,056
- Finished area below ground: 0
Property
Parking
- Parking features: Shared Driveway, Paved, Assigned, Carport
- Has carport: Yes
Accessibility
- Accessibility features: 1st Floor 1/2 Bathroom, Access to Common Areas, Mailbox Access w/No Steps, Access to Parking, Paved Parking
Features
- Levels: Two
- Stories: 2
- Patio & porch: Patio
- Exterior features: Natural Shade, Shed
Lot
- Size: 28.30 Acres
- Features: Condo Development, Conserved Land, Level, Walking Trails, Wooded, Near Paths, Near Shopping, Near School(s)
Details
- Zoning description: LD
Construction
Type & style
- Home type: Townhouse
- Property subtype: Condominium, Townhouse
Materials
- Vinyl Siding
- Foundation: Concrete Slab
- Roof: Asphalt Shingle
Condition
- New construction: No
- Year built: 1999
Utilities & green energy
- Electric: 100 Amp Service
- Sewer: Public Sewer
- Utilities for property: Gas On-Site, Fiber Optic Internt Avail
Community & neighborhood
Security
- Security features: Smoke Detector(s)
Location
- Region: Keene
HOA & financial
Other financial information
- Additional fee information: Fee: $334
Other
Other facts
- Road surface type: Paved
Price history
| Date | Event | Price |
|---|---|---|
| 6/6/2025 | Sold | $240,000$227/sqft |
Source: | ||
| 4/30/2025 | Contingent | $240,000$227/sqft |
Source: | ||
| 4/19/2025 | Listed for sale | $240,000+100%$227/sqft |
Source: | ||
| 3/24/2021 | Listing removed | -- |
Source: Owner Report a problem | ||
| 7/14/2015 | Listing removed | $120,000$114/sqft |
Source: Owner Report a problem | ||
Public tax history
Tax history is unavailable.
Neighborhood: 03431
Nearby schools
GreatSchools rating
- 8/10Symonds Elementary SchoolGrades: K-5Distance: 1.8 mi
- 4/10Keene Middle SchoolGrades: 6-8Distance: 2.9 mi
- 6/10Keene High SchoolGrades: 9-12Distance: 1.9 mi
Schools provided by the listing agent
- Elementary: Franklin Elementary
- Middle: Keene Middle School
- High: Keene High School
- District: Keene Sch Dst SAU #29
Source: PrimeMLS. This data may not be complete. We recommend contacting the local school district to confirm school assignments for this home.

Get pre-qualified for a loan
At Zillow Home Loans, we can pre-qualify you in as little as 5 minutes with no impact to your credit score.An equal housing lender. NMLS #10287.



