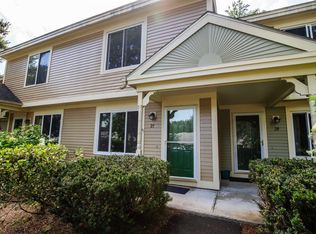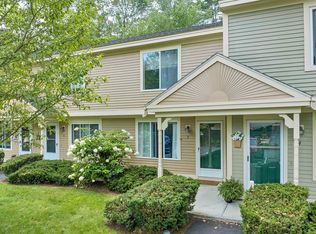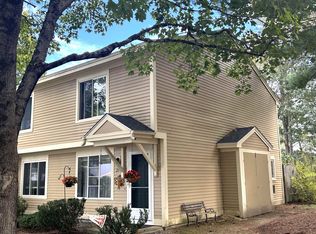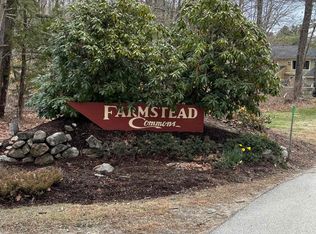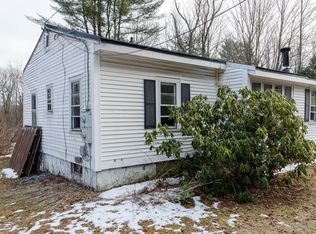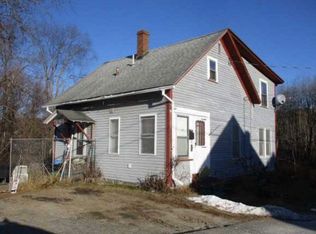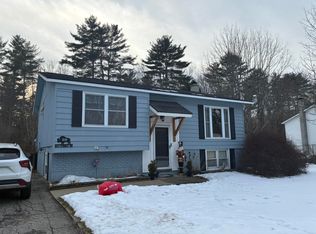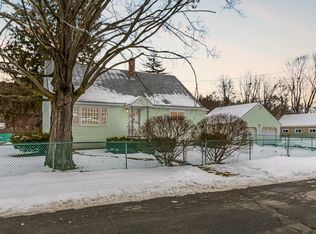Experience refined, low-maintenance living at 238 Base Hill Road in Keene, New Hampshire, nestled within the desirable Farmstead Commons community. This well-established neighborhood is known for its welcoming atmosphere and convenient location, just minutes from major shopping destinations, the Keene Country Club, downtown Keene’s vibrant restaurants and cultural offerings, and easy access to interstate highways—making daily errands and commuting effortless. This thoughtfully designed two-bedroom townhouse offers a spacious and comfortable layout ideal for relaxed living. The upgraded kitchen serves as the heart of the home, featuring granite countertops, an quality finishes that blend style with functionality. The sun-filled eat-in kitchen is perfectly positioned to overlook tranquil, wooded surroundings, providing a sense of privacy and a peaceful, country-inspired backdrop rarely found with such convenience. Natural light flows throughout the home, enhancing the open feel and highlighting the careful design that balances comfort with practicality. Whether enjoying a quiet morning coffee overlooking the trees or hosting casual gatherings, this home offers a warm and inviting environment. Farmstead Commons is ideal for those seeking a low-maintenance lifestyle without sacrificing space or location. The combination of serene surroundings, community living, and proximity to Keene’s amenities makes this property an exceptional opportunity for homeowners looking to simplify while still enjoying quality and comfort.
Active
Listed by:
Gerry Leo,
BHG Masiello Keene 603-352-5433
$250,000
238 Base Hill Road #15, Keene, NH 03431
2beds
1,056sqft
Est.:
Condominium, Townhouse
Built in 1988
-- sqft lot
$-- Zestimate®
$237/sqft
$-- HOA
What's special
Warm and inviting environmentSerene surroundingsQuality finishesOpen feelSun-filled eat-in kitchenOverlook tranquil wooded surroundingsUpgraded kitchen
- 3 days |
- 1,142 |
- 22 |
Zillow last checked: 8 hours ago
Listing updated: January 15, 2026 at 10:12am
Listed by:
Gerry Leo,
BHG Masiello Keene 603-352-5433
Source: PrimeMLS,MLS#: 5074071
Tour with a local agent
Facts & features
Interior
Bedrooms & bathrooms
- Bedrooms: 2
- Bathrooms: 2
- Full bathrooms: 1
- 1/2 bathrooms: 1
Heating
- Baseboard, Hot Water
Cooling
- Wall Unit(s)
Appliances
- Included: Dishwasher, ENERGY STAR Qualified Dishwasher, Disposal, Dryer, Microwave, Electric Range, ENERGY STAR Qualified Refrigerator, Washer
- Laundry: Laundry Hook-ups
Features
- Ceiling Fan(s), Dining Area, Kitchen/Living, Natural Light, Programmable Thermostat
- Flooring: Carpet, Laminate
- Windows: Blinds, Window Treatments
- Has basement: No
Interior area
- Total structure area: 1,056
- Total interior livable area: 1,056 sqft
- Finished area above ground: 1,056
- Finished area below ground: 0
Property
Parking
- Parking features: Paved, Assigned
Features
- Levels: Two
- Stories: 2
Lot
- Features: Condo Development, Country Setting, Landscaped, Level, Sidewalks, Street Lights
Details
- Zoning description: LD
Construction
Type & style
- Home type: Townhouse
- Property subtype: Condominium, Townhouse
Materials
- Wood Frame, Clapboard Exterior
- Foundation: Concrete Slab
- Roof: Asphalt Shingle
Condition
- New construction: No
- Year built: 1988
Utilities & green energy
- Electric: 100 Amp Service
- Sewer: Public Sewer
- Utilities for property: Cable at Site, Fiber Optic Internt Avail
Community & HOA
Community
- Security: HW/Batt Smoke Detector
HOA
- Has HOA: Yes
- Services included: HOA Fee
- Additional fee info: Fee: $330
Location
- Region: Keene
Financial & listing details
- Price per square foot: $237/sqft
- Annual tax amount: $4,924
- Date on market: 1/15/2026
- Road surface type: Paved
Estimated market value
Not available
Estimated sales range
Not available
Not available
Price history
Price history
| Date | Event | Price |
|---|---|---|
| 1/15/2026 | Listed for sale | $250,000$237/sqft |
Source: | ||
| 4/18/2025 | Sold | $250,000-2.5%$237/sqft |
Source: | ||
| 3/21/2025 | Contingent | $256,500$243/sqft |
Source: | ||
| 3/10/2025 | Listed for sale | $256,500+99.6%$243/sqft |
Source: | ||
| 8/28/2019 | Sold | $128,500+0.5%$122/sqft |
Source: | ||
Public tax history
Public tax history
Tax history is unavailable.BuyAbility℠ payment
Est. payment
$1,449/mo
Principal & interest
$969
Property taxes
$392
Home insurance
$88
Climate risks
Neighborhood: 03431
Nearby schools
GreatSchools rating
- 8/10Symonds Elementary SchoolGrades: K-5Distance: 1.8 mi
- 4/10Keene Middle SchoolGrades: 6-8Distance: 2.9 mi
- 6/10Keene High SchoolGrades: 9-12Distance: 1.9 mi
Schools provided by the listing agent
- Elementary: Symonds Elementary
- Middle: Keene Middle School
- High: Keene High School
- District: Keene Sch Dst SAU #29
Source: PrimeMLS. This data may not be complete. We recommend contacting the local school district to confirm school assignments for this home.
- Loading
- Loading
