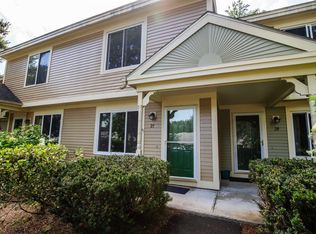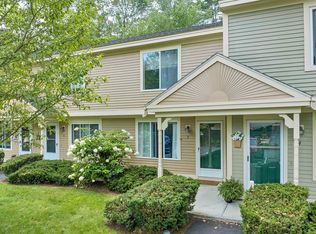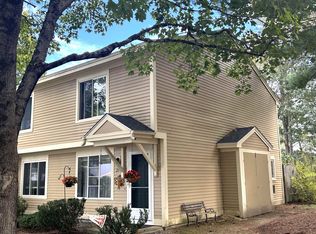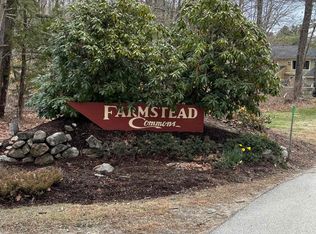Closed
Listed by:
Robin Smith,
RE/MAX Town & Country 603-357-4100
Bought with: Brattleboro Area Realty
$233,000
238 Base Hill Road #6, Keene, NH 03431
2beds
1,056sqft
Condominium, Townhouse
Built in 1989
-- sqft lot
$258,900 Zestimate®
$221/sqft
$2,117 Estimated rent
Home value
$258,900
$243,000 - $274,000
$2,117/mo
Zestimate® history
Loading...
Owner options
Explore your selling options
What's special
WOWZER! ONE OWNER! IMMACULATE 2BD/1.5BA CONDO.. All you have to do is bring your stuff and move right in! There is nothing to do and you will appreciate the many upgrades this adorable Condo has. Nicely painted, newer flooring, Vinyl replacement windows (4 YRS OLD) beautiful Kitchen with Granite, under cabinet lighting, S.S. Appliances, large patio and half bath (updated) complete the 1st floor. Upstairs 2 nice size Bedrooms with 2021 Wall A/C unit, updated bath with granite counter top vanity, LG Wash tower W/D (2021). I can't boast enough about this beautiful unit... and I think you will feel the same. Monthly Association fees: $253.00, Pet friendly association, parking spot right in front of your unit! Close to Shopping, Keene Country Club & 5 minute drive to Central Square. Quick Close possible and be "HOME FOR THE HOLIDAYS". Showings begin Sunday, Nov. 5th by appointment.
Zillow last checked: 8 hours ago
Listing updated: December 20, 2023 at 07:47am
Listed by:
Robin Smith,
RE/MAX Town & Country 603-357-4100
Bought with:
Victoria Woods
Brattleboro Area Realty
Source: PrimeMLS,MLS#: 4976695
Facts & features
Interior
Bedrooms & bathrooms
- Bedrooms: 2
- Bathrooms: 2
- Full bathrooms: 1
- 1/2 bathrooms: 1
Heating
- Propane, Baseboard, Hot Water, Zoned
Cooling
- Wall Unit(s)
Appliances
- Included: Dishwasher, Microwave, Gas Range, Refrigerator, Washer, Propane Water Heater, Owned Water Heater, Separate Water Heater, Gas Dryer
- Laundry: 2nd Floor Laundry
Features
- Ceiling Fan(s), Kitchen/Dining, Natural Light
- Flooring: Laminate, Tile, Vinyl Plank
- Windows: Blinds, Drapes, Screens
- Has basement: No
- Attic: Pull Down Stairs
Interior area
- Total structure area: 1,056
- Total interior livable area: 1,056 sqft
- Finished area above ground: 1,056
- Finished area below ground: 0
Property
Parking
- Total spaces: 1
- Parking features: Paved, Driveway, Parking Spaces 1, Visitor
- Has uncovered spaces: Yes
Features
- Levels: Two
- Stories: 2
- Patio & porch: Patio
Lot
- Features: Condo Development, Country Setting, Landscaped, Level, Near Country Club, Near Golf Course, Near Shopping
Details
- Zoning description: LD
Construction
Type & style
- Home type: Townhouse
- Property subtype: Condominium, Townhouse
Materials
- Wood Frame, Clapboard Exterior
- Foundation: Concrete Slab
- Roof: Architectural Shingle
Condition
- New construction: No
- Year built: 1989
Utilities & green energy
- Electric: 100 Amp Service, Circuit Breakers
- Sewer: Metered, Public Sewer
- Utilities for property: Cable, Propane, Telephone at Site, Fiber Optic Internt Avail
Community & neighborhood
Security
- Security features: Smoke Detector(s)
Location
- Region: Keene
HOA & financial
Other financial information
- Additional fee information: Fee: $253
Other
Other facts
- Road surface type: Paved
Price history
| Date | Event | Price |
|---|---|---|
| 12/20/2023 | Sold | $233,000$221/sqft |
Source: | ||
| 11/9/2023 | Contingent | $233,000$221/sqft |
Source: | ||
| 11/3/2023 | Listed for sale | $233,000$221/sqft |
Source: | ||
Public tax history
Tax history is unavailable.
Neighborhood: 03431
Nearby schools
GreatSchools rating
- 8/10Symonds Elementary SchoolGrades: K-5Distance: 1.8 mi
- 4/10Keene Middle SchoolGrades: 6-8Distance: 2.9 mi
- 6/10Keene High SchoolGrades: 9-12Distance: 1.9 mi
Schools provided by the listing agent
- Middle: Keene Middle School
- High: Keene High School
- District: Keene Sch Dst SAU #29
Source: PrimeMLS. This data may not be complete. We recommend contacting the local school district to confirm school assignments for this home.

Get pre-qualified for a loan
At Zillow Home Loans, we can pre-qualify you in as little as 5 minutes with no impact to your credit score.An equal housing lender. NMLS #10287.



