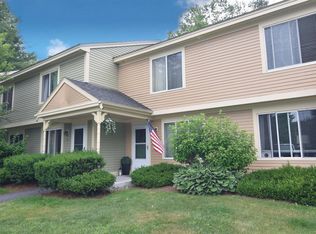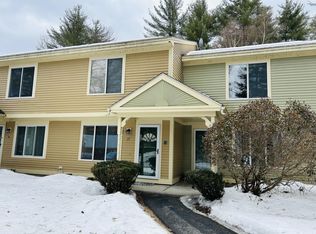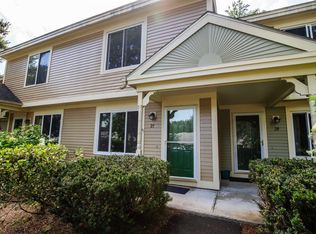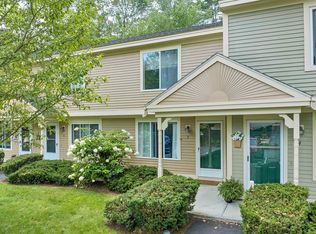Closed
Listed by:
Robin Smith,
RE/MAX Town & Country 603-357-4100
Bought with: Realty One Group Next Level
$197,000
238 Base Hill Road #40, Keene, NH 03431
2beds
1,056sqft
Condominium, Townhouse
Built in 1999
-- sqft lot
$244,900 Zestimate®
$187/sqft
$2,146 Estimated rent
Home value
$244,900
$230,000 - $260,000
$2,146/mo
Zestimate® history
Loading...
Owner options
Explore your selling options
What's special
THIS CONDO IS APPEALING, AFFORDABLE AND AVAILABLE! Are you tired of having to remove snow and mow the lawn? If so, and you want to simplify your lifestyle a bit.. this 2 BD/1.5 BA car WITH CARPORT & assigned parking spot in front of unit.. this might be just want you are looking for! 1st Floor has all new vinyl wide plank flooring and freshly painted... Eat in kitchen with new dishwasher, a gas stove and refrigerator.. The private patio is south facing (off the kitchen) and looks out towards conservation land and has, for the garden lover, space for a vegetable or flower garden. A half bath and utility closet complete the first level. Upstairs there are 2 Bedrooms, (freshly painted) one with a wall unit A/C, a Full bath and nice stackable Washer & Dryer. It's only 3 miles from Central Square, short drive to the Rail Trail and Keene Country Club and shopping right around the corner.... Schedule a private viewing today!
Zillow last checked: 8 hours ago
Listing updated: April 07, 2023 at 05:25pm
Listed by:
Robin Smith,
RE/MAX Town & Country 603-357-4100
Bought with:
Nikki Kalantzis
Realty One Group Next Level
Source: PrimeMLS,MLS#: 4945029
Facts & features
Interior
Bedrooms & bathrooms
- Bedrooms: 2
- Bathrooms: 2
- Full bathrooms: 1
- 1/2 bathrooms: 1
Heating
- Propane, Baseboard, Hot Water
Cooling
- Wall Unit(s)
Appliances
- Included: Dishwasher, Dryer, Gas Range, Refrigerator, Washer, Gas Water Heater
- Laundry: 2nd Floor Laundry
Features
- Ceiling Fan(s), Kitchen/Dining, Natural Light
- Flooring: Carpet, Vinyl, Vinyl Plank
- Windows: Screens
- Has basement: No
Interior area
- Total structure area: 1,056
- Total interior livable area: 1,056 sqft
- Finished area above ground: 1,056
- Finished area below ground: 0
Property
Parking
- Total spaces: 1
- Parking features: Paved, Assigned, Visitor, Covered, Carport
- Garage spaces: 1
- Has carport: Yes
Features
- Levels: Two
- Stories: 2
- Patio & porch: Patio
- Exterior features: Garden
Lot
- Features: Condo Development, Country Setting, Deed Restricted, Landscaped, Level, Near Country Club, Near Golf Course, Near Paths, Near Shopping
Details
- Zoning description: LD-Residential
Construction
Type & style
- Home type: Townhouse
- Property subtype: Condominium, Townhouse
Materials
- Wood Frame, Vinyl Siding
- Foundation: Concrete Slab
- Roof: Architectural Shingle
Condition
- New construction: No
- Year built: 1999
Utilities & green energy
- Electric: 100 Amp Service, Circuit Breakers
- Sewer: Metered, Public Sewer
- Utilities for property: Cable Available, Underground Gas
Community & neighborhood
Security
- Security features: Smoke Detector(s)
Location
- Region: Keene
HOA & financial
Other financial information
- Additional fee information: Fee: $257
Other
Other facts
- Road surface type: Paved
Price history
| Date | Event | Price |
|---|---|---|
| 4/7/2023 | Sold | $197,000+9.7%$187/sqft |
Source: | ||
| 3/8/2023 | Listed for sale | $179,500+10.1%$170/sqft |
Source: | ||
| 12/30/2021 | Sold | $163,000+1.9%$154/sqft |
Source: | ||
| 12/1/2021 | Pending sale | $159,900$151/sqft |
Source: Better Homes and Gardens Real Estate The Masiello Group #4891996 Report a problem | ||
| 11/30/2021 | Listed for sale | $159,900$151/sqft |
Source: | ||
Public tax history
Tax history is unavailable.
Neighborhood: 03431
Nearby schools
GreatSchools rating
- 8/10Symonds Elementary SchoolGrades: K-5Distance: 1.8 mi
- 4/10Keene Middle SchoolGrades: 6-8Distance: 2.9 mi
- 6/10Keene High SchoolGrades: 9-12Distance: 1.9 mi
Schools provided by the listing agent
- Middle: Keene Middle School
- High: Keene High School
- District: Keene Sch Dst SAU #29
Source: PrimeMLS. This data may not be complete. We recommend contacting the local school district to confirm school assignments for this home.

Get pre-qualified for a loan
At Zillow Home Loans, we can pre-qualify you in as little as 5 minutes with no impact to your credit score.An equal housing lender. NMLS #10287.



