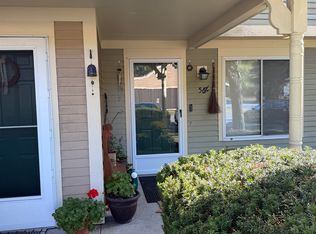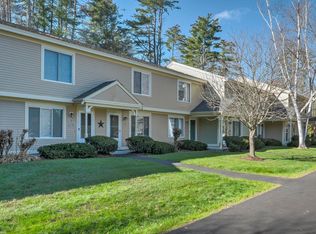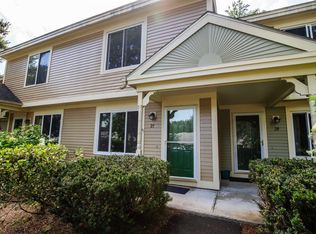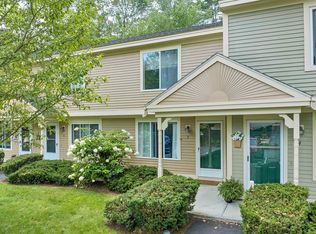Closed
Listed by:
Robin Smith,
BHG Masiello Keene 603-352-5433
Bought with: BHG Masiello Keene
$250,000
238 Base Hill Road #17, Keene, NH 03431
2beds
1,056sqft
Condominium, Townhouse
Built in 1989
-- sqft lot
$255,500 Zestimate®
$237/sqft
$2,001 Estimated rent
Home value
$255,500
Estimated sales range
Not available
$2,001/mo
Zestimate® history
Loading...
Owner options
Explore your selling options
What's special
This beautifully updated 2-bedroom, 1.5-bath condo offers the perfect blend of comfort and convenience. With hardwood floors throughout and updated bathrooms, this home is both stylish and low-maintenance. The unit features a small patio off the kitchen, perfect for enjoying the outdoors, and comes with the added benefit of a carport. Inside, you'll find brand new interior doors and no more popcorn ceilings, giving the space a modern and fresh feel. The two spacious bedrooms are filled with natural light, and from the upstairs bedroom, you can enjoy a seasonal view of the iconic Mt. Monadnock. Located in a private country setting, this condo is just minutes from Monadnock Marketplace, Keene Country Club, walking trails, and offers easy access to Routes 9 & 10. Central Square in Keene is only 2 miles away! Enjoy the peace and quiet without the hassle of shoveling or lawn maintenance, as this pet-friendly community takes care of it for you. Don't miss the opportunity to live in this cozy, low-maintenance condo with low heating costs and a bright, airy atmosphere.
Zillow last checked: 8 hours ago
Listing updated: May 16, 2025 at 10:12am
Listed by:
Robin Smith,
BHG Masiello Keene 603-352-5433
Bought with:
Jamie Smith
BHG Masiello Keene
Source: PrimeMLS,MLS#: 5035010
Facts & features
Interior
Bedrooms & bathrooms
- Bedrooms: 2
- Bathrooms: 2
- Full bathrooms: 1
- 1/2 bathrooms: 1
Heating
- Propane, Baseboard, Hot Water
Cooling
- Wall Unit(s)
Appliances
- Included: Dishwasher, Dryer, Range Hood, Electric Range, Refrigerator, Washer, Owned Water Heater
- Laundry: 2nd Floor Laundry
Features
- Ceiling Fan(s), Kitchen/Dining
- Flooring: Hardwood, Manufactured, Tile
- Windows: Screens
- Has basement: No
- Attic: Pull Down Stairs
Interior area
- Total structure area: 1,056
- Total interior livable area: 1,056 sqft
- Finished area above ground: 1,056
- Finished area below ground: 0
Property
Parking
- Total spaces: 2
- Parking features: Paved, Deeded, Driveway, Parking Spaces 2, Reserved, Visitor, Covered, Carport
- Garage spaces: 1
- Has carport: Yes
- Has uncovered spaces: Yes
Features
- Levels: Two
- Stories: 2
- Patio & porch: Patio, Covered Porch
- Exterior features: Trash, Storage
Lot
- Features: Condo Development, Country Setting, Deed Restricted, Landscaped, Level, Near Country Club, Near Golf Course, Near Shopping
Details
- Zoning description: Residential
Construction
Type & style
- Home type: Townhouse
- Property subtype: Condominium, Townhouse
Materials
- Wood Frame, Clapboard Exterior
- Foundation: Concrete Slab
- Roof: Architectural Shingle
Condition
- New construction: No
- Year built: 1989
Utilities & green energy
- Electric: 100 Amp Service, Circuit Breakers, Underground
- Sewer: Metered, Public Sewer
- Utilities for property: Cable Available, Propane, Phone Available, Underground Utilities, Fiber Optic Internt Avail
Community & neighborhood
Security
- Security features: Smoke Detector(s)
Location
- Region: Keene
HOA & financial
Other financial information
- Additional fee information: Fee: $334
Other
Other facts
- Road surface type: Paved
Price history
| Date | Event | Price |
|---|---|---|
| 5/16/2025 | Sold | $250,000-2%$237/sqft |
Source: | ||
| 4/5/2025 | Listed for sale | $255,000+88.2%$241/sqft |
Source: | ||
| 10/22/2020 | Sold | $135,500$128/sqft |
Source: | ||
Public tax history
Tax history is unavailable.
Neighborhood: 03431
Nearby schools
GreatSchools rating
- 8/10Symonds Elementary SchoolGrades: K-5Distance: 1.8 mi
- 4/10Keene Middle SchoolGrades: 6-8Distance: 2.9 mi
- 6/10Keene High SchoolGrades: 9-12Distance: 1.9 mi
Schools provided by the listing agent
- Elementary: Symonds Elementary
- Middle: Keene Middle School
- High: Keene High School
- District: Keene Sch Dst SAU #29
Source: PrimeMLS. This data may not be complete. We recommend contacting the local school district to confirm school assignments for this home.

Get pre-qualified for a loan
At Zillow Home Loans, we can pre-qualify you in as little as 5 minutes with no impact to your credit score.An equal housing lender. NMLS #10287.



