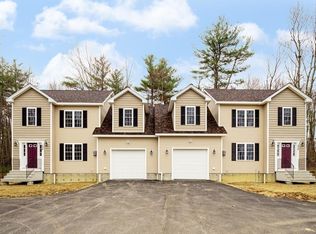Sold for $399,900
$399,900
238 Barre Paxton Rd #238, Rutland, MA 01543
2beds
1,607sqft
Condominium, Townhouse
Built in 2020
-- sqft lot
$-- Zestimate®
$249/sqft
$3,244 Estimated rent
Home value
Not available
Estimated sales range
Not available
$3,244/mo
Zestimate® history
Loading...
Owner options
Explore your selling options
What's special
Beautiful townhouse style duplex set on a 5 acre parcel . Open floor plan on the 1st floor offers living room/dining room/kitchen all with plank style flooring . Beautiful kitchen with bright white cabinetry & soft close features accented with soft gray center island, granite counters, & stainless steel appliance plus Dining space/room with pantry closet all leading to front living room with propane FP complimented with stone front. 2nd floor features Guest room and Full bath along with Primary Suite. This space is versatile with office , den or sitting room option with closets leading to large bedroom and private full bath with tile and granite . Finished LL offers that extra bit of space perfect for a game or rec room. Oversized garage and Private deck framed by woods and common space competed this property. Welcome to this Move in ready HOME
Zillow last checked: 8 hours ago
Listing updated: December 12, 2025 at 04:44am
Listed by:
Tracey Fiorelli 508-509-8162,
Janice Mitchell R.E., Inc 508-829-6315
Bought with:
Renee Prunier
Lamacchia Realty, Inc.
Source: MLS PIN,MLS#: 73424163
Facts & features
Interior
Bedrooms & bathrooms
- Bedrooms: 2
- Bathrooms: 3
- Full bathrooms: 2
- 1/2 bathrooms: 1
Primary bedroom
- Features: Closet, Flooring - Wall to Wall Carpet
- Level: Second
Bedroom 2
- Features: Closet, Flooring - Wall to Wall Carpet
- Level: Second
Primary bathroom
- Features: Yes
Bathroom 1
- Features: Bathroom - Half, Flooring - Stone/Ceramic Tile, Countertops - Stone/Granite/Solid
- Level: First
Bathroom 2
- Features: Bathroom - Full, Flooring - Stone/Ceramic Tile, Countertops - Stone/Granite/Solid
- Level: Second
Bathroom 3
- Features: Bathroom - Full, Closet - Linen, Flooring - Stone/Ceramic Tile, Countertops - Stone/Granite/Solid
- Level: Second
Kitchen
- Features: Flooring - Laminate, Dining Area, Pantry, Countertops - Stone/Granite/Solid, Kitchen Island
- Level: First
Living room
- Features: Flooring - Laminate
- Level: Second
Office
- Features: Flooring - Wall to Wall Carpet
- Level: Second
Heating
- Forced Air, Propane
Cooling
- Central Air
Appliances
- Included: Range, Dishwasher, Microwave, Refrigerator
- Laundry: In Basement, In Unit
Features
- Office, Den
- Flooring: Tile, Carpet, Laminate, Flooring - Wall to Wall Carpet
- Doors: Insulated Doors
- Windows: Insulated Windows
- Has basement: Yes
- Number of fireplaces: 1
- Fireplace features: Living Room
- Common walls with other units/homes: 2+ Common Walls
Interior area
- Total structure area: 1,607
- Total interior livable area: 1,607 sqft
- Finished area above ground: 1,396
- Finished area below ground: 211
Property
Parking
- Total spaces: 3
- Parking features: Attached, Garage Door Opener
- Attached garage spaces: 1
- Uncovered spaces: 2
Features
- Patio & porch: Deck
- Exterior features: Deck, Rain Gutters, Sprinkler System
Details
- Parcel number: M:14 B:C L:2.042,5158090
- Zoning: res
Construction
Type & style
- Home type: Townhouse
- Property subtype: Condominium, Townhouse
Materials
- Frame
Condition
- Year built: 2020
Utilities & green energy
- Electric: Circuit Breakers
- Sewer: Private Sewer
- Water: Private
Green energy
- Energy efficient items: Thermostat
Community & neighborhood
Community
- Community features: Park, Golf
Location
- Region: Rutland
HOA & financial
HOA
- HOA fee: $310 monthly
- Services included: Water, Sewer, Insurance, Maintenance Structure, Maintenance Grounds, Snow Removal
Price history
| Date | Event | Price |
|---|---|---|
| 12/11/2025 | Sold | $399,900$249/sqft |
Source: MLS PIN #73424163 Report a problem | ||
| 10/22/2025 | Price change | $399,900-2.4%$249/sqft |
Source: MLS PIN #73424163 Report a problem | ||
| 9/10/2025 | Listed for sale | $409,900-10.9%$255/sqft |
Source: MLS PIN #73424163 Report a problem | ||
| 3/20/2025 | Listing removed | $459,900$286/sqft |
Source: MLS PIN #73330057 Report a problem | ||
| 1/28/2025 | Listed for sale | $459,900+2.2%$286/sqft |
Source: MLS PIN #73330057 Report a problem | ||
Public tax history
Tax history is unavailable.
Neighborhood: 01543
Nearby schools
GreatSchools rating
- NANaquag Elementary SchoolGrades: K-2Distance: 2 mi
- 6/10Central Tree Middle SchoolGrades: 6-8Distance: 2.1 mi
- 7/10Wachusett Regional High SchoolGrades: 9-12Distance: 5.6 mi
Get pre-qualified for a loan
At Zillow Home Loans, we can pre-qualify you in as little as 5 minutes with no impact to your credit score.An equal housing lender. NMLS #10287.
